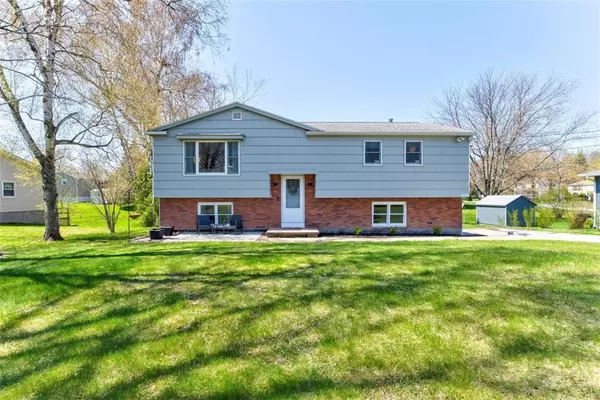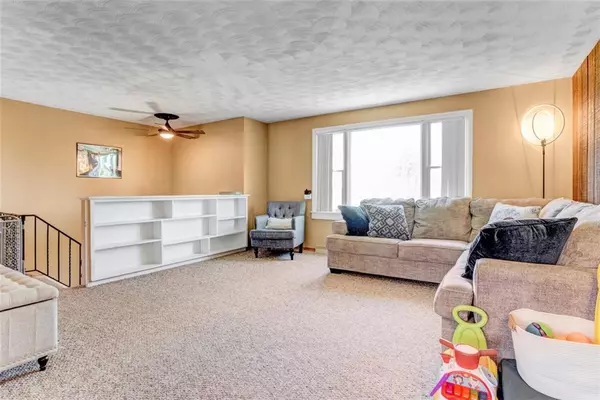$175,000
For more information regarding the value of a property, please contact us for a free consultation.
4 Beds
2 Baths
1,620 SqFt
SOLD DATE : 06/11/2021
Key Details
Sold Price $175,000
Property Type Single Family Home
Sub Type Single Family Residence
Listing Status Sold
Purchase Type For Sale
Square Footage 1,620 sqft
Price per Sqft $108
MLS Listing ID R1332829
Sold Date 06/11/21
Style Raised Ranch
Bedrooms 4
Full Baths 1
Half Baths 1
Construction Status Existing
HOA Y/N No
Year Built 1965
Annual Tax Amount $4,015
Lot Size 0.450 Acres
Acres 0.45
Property Sub-Type Single Family Residence
Property Description
Welcome to the tranquility of country living, while still being close to the expressway and amenities! This beautiful raised ranch is situated on a large lot, and is minutes from Lake Ontario. The main floor has 3 bedrooms, with a possible 4th bedroom in the lower level, or utilize it as a home office! There have been MANY recent updates done. There are brand new light fixtures throughout the home, fresh paint in almost every room, new flooring in the kitchen and dining room, and new stainless steel kitchen appliances included!! The spacious living room is beaming with natural light from a beautiful picture window. New cordless window treatments throughout the upstairs are sleek and functional. HW heater new in 2019. Brand new overhead garage door w/ electric opener installed in 2020. Outside is a brand new front patio put in last year, it's the perfect place to sip morning coffee or relax and unwind after a long day! Seller had 8 trees removed to clean up & improve functionality of the yard & driveway. This home is a 10, you don't want to miss it! Delayed negotiations until Sunday 5/2 at 5pm.
Location
State NY
County Wayne
Area Williamson-544600
Direction 104E to Williamson. Left on Lake Ave.
Rooms
Basement Full, Finished, Walk-Out Access
Interior
Interior Features Breakfast Bar, Ceiling Fan(s), Den, Entrance Foyer, Eat-in Kitchen, Separate/Formal Living Room, Home Office, Pantry
Heating Gas, Forced Air
Cooling Central Air
Flooring Carpet, Laminate, Varies
Fireplaces Number 1
Fireplace Yes
Appliance Dryer, Dishwasher, Gas Oven, Gas Range, Gas Water Heater, Microwave, Refrigerator, Washer
Laundry In Basement
Exterior
Exterior Feature Blacktop Driveway, Play Structure, Patio
Garage Spaces 1.0
Utilities Available Cable Available, High Speed Internet Available, Sewer Connected, Water Connected
Roof Type Asphalt
Porch Patio
Garage Yes
Building
Lot Description Agricultural
Story 1
Foundation Block
Sewer Connected
Water Connected, Public
Architectural Style Raised Ranch
Level or Stories One
Structure Type Brick,Composite Siding,Copper Plumbing
Construction Status Existing
Schools
Elementary Schools Williamson Elementary
Middle Schools Williamson Middle
High Schools Williamson Senior High
School District Williamson
Others
Tax ID 544600-065-119-0020-998-163-0000
Acceptable Financing Cash, Conventional, FHA, VA Loan
Listing Terms Cash, Conventional, FHA, VA Loan
Financing FHA
Special Listing Condition Standard
Read Less Info
Want to know what your home might be worth? Contact us for a FREE valuation!

Our team is ready to help you sell your home for the highest possible price ASAP
Bought with Keller Williams Realty Greater Rochester







