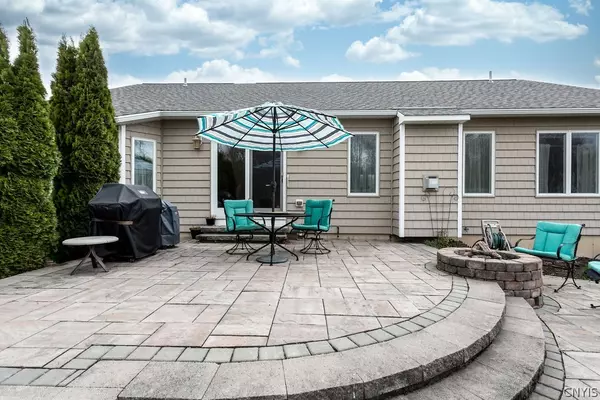$356,750
For more information regarding the value of a property, please contact us for a free consultation.
3 Beds
2 Baths
1,604 SqFt
SOLD DATE : 07/21/2021
Key Details
Sold Price $356,750
Property Type Single Family Home
Sub Type Single Family Residence
Listing Status Sold
Purchase Type For Sale
Square Footage 1,604 sqft
Price per Sqft $222
Subdivision Harbor Lights
MLS Listing ID S1330603
Sold Date 07/21/21
Style Patio Home
Bedrooms 3
Full Baths 2
Construction Status Existing
HOA Fees $235/mo
HOA Y/N No
Year Built 2011
Annual Tax Amount $10,037
Lot Size 1,742 Sqft
Acres 0.04
Lot Dimensions 50X50
Property Sub-Type Single Family Residence
Property Description
Oneida Lake location! Welcome home to this one floor ranch home offering the perfect floor plan with 3 bedrooms & 2 full baths. The master bedroom is separated from the guest bedrooms. Open floor plan includes a great room, cathedral ceilings, gas fireplace, hardwood floors and first floor laundry room. Kitchen includes a breakfast bar, granite countertops, honey maple cabinets and a convenient pantry. Full basement w/rough--in for future full bath. Wonderful full front porch and back patio with lush landscaping and gas firepit. Attached 3 car garage perfect for the lake toys. This home also includes a 28' dock! Start up your engines and cruise beautiful Oneida lake.
Say "YES" to this maintenance fee community with walking trails!
Location
State NY
County Madison
Community Harbor Lights
Area Sullivan-254889
Direction Route 31 to Lakeport to Harborside Drive, turn right onto Marine View Drive, follow street to 240 on right.
Body of Water Oneida Lake
Rooms
Basement Full, Sump Pump
Main Level Bedrooms 3
Interior
Interior Features Breakfast Bar, Ceiling Fan(s), Cathedral Ceiling(s), Entrance Foyer, Eat-in Kitchen, Separate/Formal Living Room, Granite Counters, Great Room, Kitchen/Family Room Combo, Living/Dining Room, Pantry, Sliding Glass Door(s), Bedroom on Main Level, Bath in Primary Bedroom, Main Level Primary, Primary Suite, Programmable Thermostat
Heating Gas, Forced Air
Cooling Central Air
Flooring Ceramic Tile, Hardwood, Varies
Fireplaces Number 1
Fireplace Yes
Window Features Thermal Windows
Appliance Dishwasher, Exhaust Fan, Free-Standing Range, Gas Cooktop, Disposal, Gas Water Heater, Oven, Refrigerator, Range Hood
Laundry Main Level
Exterior
Exterior Feature Deck, Patio
Garage Spaces 3.0
Utilities Available Cable Available, Sewer Connected, Water Connected
Amenities Available Dock
Waterfront Description Beach Access,Lake,See Remarks,Water Access
Roof Type Asphalt
Porch Deck, Open, Patio, Porch
Garage Yes
Building
Lot Description Rectangular, Residential Lot
Story 1
Sewer Connected
Water Connected, Public
Architectural Style Patio Home
Level or Stories One
Structure Type Shake Siding,Vinyl Siding,Copper Plumbing
Construction Status Existing
Schools
School District Chittenango
Others
Pets Allowed Cats OK, Dogs OK
HOA Name TBD
HOA Fee Include Common Areas,Insurance,Snow Removal
Tax ID 254889-010-001-0001-003-049-0000
Acceptable Financing Cash, Conventional
Listing Terms Cash, Conventional
Financing Conventional
Special Listing Condition Standard
Pets Allowed Cats OK, Dogs OK
Read Less Info
Want to know what your home might be worth? Contact us for a FREE valuation!

Our team is ready to help you sell your home for the highest possible price ASAP
Bought with Hunt Real Estate ERA







