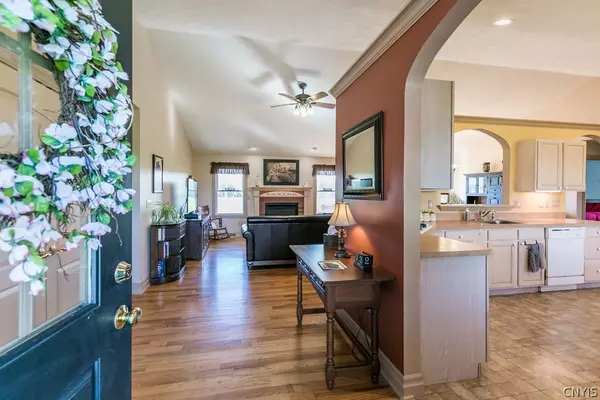$290,000
For more information regarding the value of a property, please contact us for a free consultation.
4 Beds
3 Baths
2,032 SqFt
SOLD DATE : 07/09/2021
Key Details
Sold Price $290,000
Property Type Single Family Home
Sub Type Single Family Residence
Listing Status Sold
Purchase Type For Sale
Square Footage 2,032 sqft
Price per Sqft $142
Subdivision Township/Scriba'S Patent
MLS Listing ID S1329496
Sold Date 07/09/21
Style Ranch
Bedrooms 4
Full Baths 3
Construction Status Existing
HOA Y/N No
Year Built 2001
Annual Tax Amount $6,391
Lot Size 1.720 Acres
Acres 1.72
Property Sub-Type Single Family Residence
Property Description
This beautiful 4 bedroom, 3 bath country style Ranch is perfect for one level living! A spacious kitchen opens to the dining area with sliding doors opening to a generously sized deck overlooking the countryside. Cathedral ceilings and hardwood floors give a spacious feel to the living room complete with a gas fireplace. The master bedroom suite includes a walk-in closet plus two additional closets, giving plenty of room for storage. The master bath has his & her sinks, a tub and shower combination and additional shower. Two large bedrooms and a full bathroom are found on the main level. The lower level is fully finished with bedroom, kitchenette, full bath and large open area for a game room, family room, etc. All this additional space would work perfect for a teen suite or in-law accommodations.
Location
State NY
County Oswego
Community Township/Scriba'S Patent
Area Mexico-353489
Direction From Syracuse take 81N to Parish exit, left off exit onto Rt 69, into Mexico. Right onto 104, left onto 41. Continue on 41 to the right, Take left onto Dewey to Newcomb.
Rooms
Basement Full, Finished, Walk-Out Access, Sump Pump
Main Level Bedrooms 3
Interior
Interior Features Ceiling Fan(s), Cathedral Ceiling(s), Central Vacuum, Separate/Formal Dining Room, Entrance Foyer, Eat-in Kitchen, Separate/Formal Living Room, Living/Dining Room, Sliding Glass Door(s), Bedroom on Main Level, In-Law Floorplan, Bath in Primary Bedroom, Main Level Primary, Primary Suite, Programmable Thermostat, Workshop
Heating Propane, Forced Air
Cooling Central Air
Flooring Carpet, Hardwood, Varies
Fireplaces Number 1
Equipment Generator
Fireplace Yes
Appliance Dryer, Dishwasher, Free-Standing Range, Gas Cooktop, Gas Oven, Gas Range, Microwave, Oven, Propane Water Heater, Washer
Laundry Main Level
Exterior
Exterior Feature Blacktop Driveway, Deck, Propane Tank - Owned
Garage Spaces 3.0
Utilities Available Cable Available, High Speed Internet Available, Water Connected
Roof Type Asphalt,Pitched,Shingle
Porch Deck, Open, Porch
Garage Yes
Building
Lot Description Agricultural
Story 1
Foundation Poured
Sewer Septic Tank
Water Connected, Public
Architectural Style Ranch
Level or Stories One
Structure Type Vinyl Siding,Copper Plumbing
Construction Status Existing
Schools
School District Mexico Academy And Central
Others
Tax ID 353489-116-000-0003-025-030-0000
Acceptable Financing Cash, Conventional, FHA, USDA Loan, VA Loan
Listing Terms Cash, Conventional, FHA, USDA Loan, VA Loan
Financing Conventional
Special Listing Condition Standard
Read Less Info
Want to know what your home might be worth? Contact us for a FREE valuation!

Our team is ready to help you sell your home for the highest possible price ASAP
Bought with Coldwell Banker Prime Prop,Inc







