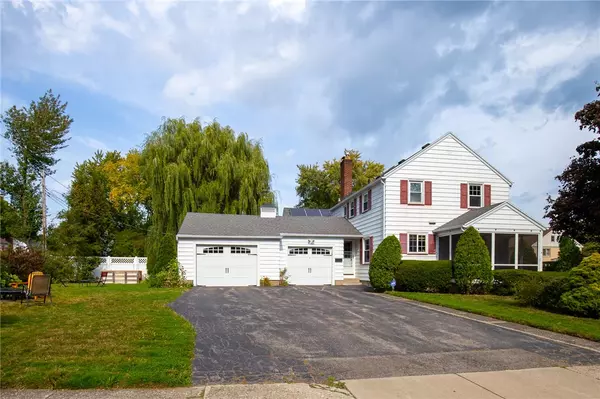$215,000
For more information regarding the value of a property, please contact us for a free consultation.
3 Beds
2 Baths
1,334 SqFt
SOLD DATE : 11/12/2020
Key Details
Sold Price $215,000
Property Type Single Family Home
Sub Type Single Family Residence
Listing Status Sold
Purchase Type For Sale
Square Footage 1,334 sqft
Price per Sqft $161
Subdivision Bel-Air Ext 02
MLS Listing ID R1296781
Sold Date 11/12/20
Style Colonial
Bedrooms 3
Full Baths 1
Half Baths 1
Construction Status Existing
HOA Y/N No
Year Built 1948
Annual Tax Amount $8,631
Lot Size 8,712 Sqft
Acres 0.2
Lot Dimensions 67X130
Property Sub-Type Single Family Residence
Property Description
Low maintenance Brighton home with all the updates! Recent Kitchen with Quartz counters - Spectacular Bamboo flooring and recessed lighting throughout 1st Floor! 2.5 Car attached garage - Wonderful screened in porch off Dining room! Cozy finished basement! Recent tear off roof, furnace with AC and exterior doors. Nothing to do but move in - All appliances included. Short walk to 12 Corners and amenities!
Location
State NY
County Monroe
Community Bel-Air Ext 02
Area Brighton-Monroe Co.-262000
Direction Monroe Avenue to Rhinecliff Drive - left on Varinna - House at corner of Varinna and Imperial Drive.
Rooms
Basement Full, Partially Finished
Interior
Interior Features Ceiling Fan(s), Cathedral Ceiling(s), Separate/Formal Dining Room, Eat-in Kitchen, Separate/Formal Living Room, Jetted Tub, Pantry, Pull Down Attic Stairs, Solid Surface Counters, Skylights, Walk-In Pantry, Programmable Thermostat
Heating Gas, Forced Air
Cooling Central Air
Flooring Ceramic Tile, Hardwood, Varies
Fireplaces Number 1
Fireplace Yes
Window Features Skylight(s),Thermal Windows
Appliance Dryer, Dishwasher, Exhaust Fan, Gas Cooktop, Disposal, Gas Oven, Gas Range, Gas Water Heater, Microwave, Refrigerator, Range Hood, Washer
Laundry In Basement
Exterior
Exterior Feature Awning(s), Blacktop Driveway
Garage Spaces 2.0
Utilities Available Cable Available, Sewer Connected, Water Connected
Roof Type Asphalt
Porch Porch, Screened
Garage Yes
Building
Lot Description Corner Lot, Near Public Transit, Residential Lot
Story 2
Foundation Block
Sewer Connected
Water Connected, Public
Architectural Style Colonial
Level or Stories Two
Structure Type Aluminum Siding,Steel Siding,Vinyl Siding,Copper Plumbing
Construction Status Existing
Schools
School District Brighton
Others
Tax ID 262000-137-060-0002-039-000
Security Features Security System Owned
Acceptable Financing Cash, Conventional, FHA, VA Loan
Listing Terms Cash, Conventional, FHA, VA Loan
Financing Conventional
Special Listing Condition Standard
Read Less Info
Want to know what your home might be worth? Contact us for a FREE valuation!

Our team is ready to help you sell your home for the highest possible price ASAP
Bought with Keller Williams Realty Greater Rochester







