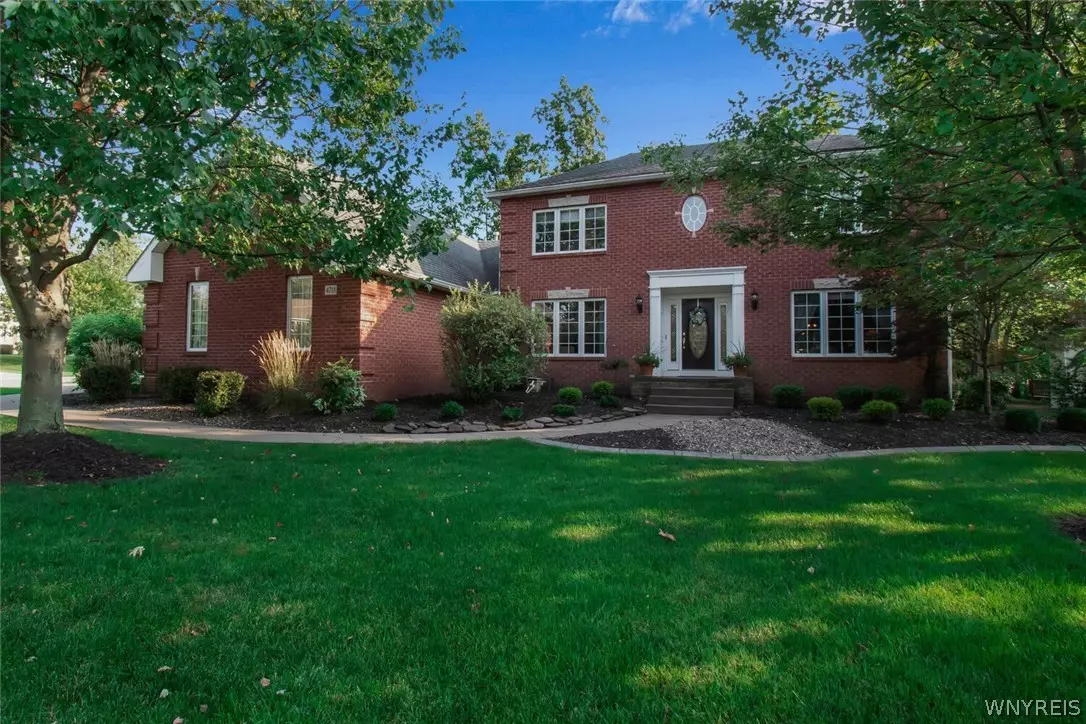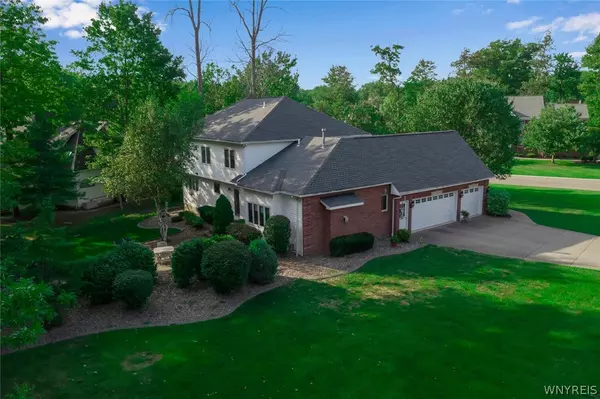$420,000
For more information regarding the value of a property, please contact us for a free consultation.
4 Beds
4 Baths
2,938 SqFt
SOLD DATE : 12/11/2020
Key Details
Sold Price $420,000
Property Type Single Family Home
Sub Type Single Family Residence
Listing Status Sold
Purchase Type For Sale
Square Footage 2,938 sqft
Price per Sqft $142
Subdivision Deerfield Heights
MLS Listing ID B1293244
Sold Date 12/11/20
Style Colonial,Two Story,Traditional,Transitional
Bedrooms 4
Full Baths 2
Half Baths 2
Construction Status Existing
HOA Y/N No
Year Built 1994
Annual Tax Amount $11,940
Lot Size 0.449 Acres
Acres 0.4488
Lot Dimensions 115X170
Property Description
Stunning Bielmeier transitional in sought after Deerfield Heights! This 4 bedroom, 2 Full, 2 Half Bath and 3 Car garage is loaded with curb appeal! Gorgeous masonry and prof landscaping set the stage. An open two story foyer, turned staircase and cherry finished hardwoods warmly greet all those who enter. The large kitchen, open to the family room, features quartz countertops, an island breakfast bar, 3 pantry cabinets, over sized wall ovens along with patio doors leading to a tree lined paver patio. Get cozy by the family room gas fp with tray ceiling and custom window seat that overlooks a picturesque yard. The mud room from the garage entry includes laundry room, half bath and closet. A home office ideal for remote work/learning, formal living and dining rooms round off the first floor. The spacious owners ensuite features a tray ceiling, 2 walk in closets, walk in shower, jetted tub, dual vanity and more storage. 3 additional bedrooms with ample closet space are neutrally appointed. New Furnace, AC and Humidifier 2016, GAF 30 year roof 2008. All appliances, home security, AC and top ranked Charlotte Ave school round off this fabulous offering! Showings begin immediately.
Location
State NY
County Erie
Community Deerfield Heights
Area Hamburg-144889
Direction McKinley Pkwy to Winding Woods to Red Oak Ct. Sign is posted.
Rooms
Basement Full, Sump Pump
Interior
Interior Features Breakfast Bar, Ceiling Fan(s), Den, Entrance Foyer, Eat-in Kitchen, Separate/Formal Living Room, Home Office, Jetted Tub, Kitchen Island, Kitchen/Family Room Combo, Living/Dining Room, Pantry, Quartz Counters, Sliding Glass Door(s), Window Treatments, Bath in Primary Bedroom, Programmable Thermostat
Heating Gas, Forced Air
Cooling Central Air
Flooring Carpet, Ceramic Tile, Hardwood, Varies
Fireplaces Number 1
Fireplace Yes
Window Features Drapes
Appliance Double Oven, Dryer, Dishwasher, Gas Cooktop, Disposal, Gas Water Heater, Microwave, Refrigerator, Washer, Humidifier
Laundry Main Level
Exterior
Exterior Feature Concrete Driveway, Patio
Garage Spaces 3.0
Utilities Available High Speed Internet Available, Sewer Connected, Water Connected
Roof Type Asphalt
Porch Open, Patio, Porch
Garage Yes
Building
Lot Description Corner Lot, Greenbelt, Rectangular, Residential Lot
Story 2
Foundation Poured
Sewer Connected
Water Connected, Public
Architectural Style Colonial, Two Story, Traditional, Transitional
Level or Stories Two
Structure Type Brick,Vinyl Siding,Copper Plumbing
Construction Status Existing
Schools
School District Hamburg
Others
Tax ID 144889-183-190-0004-035-000
Security Features Security System Owned
Acceptable Financing Cash, Conventional, FHA, VA Loan
Listing Terms Cash, Conventional, FHA, VA Loan
Financing Conventional
Special Listing Condition Standard
Read Less Info
Want to know what your home might be worth? Contact us for a FREE valuation!

Our team is ready to help you sell your home for the highest possible price ASAP
Bought with Howard Hanna WNY Inc.







