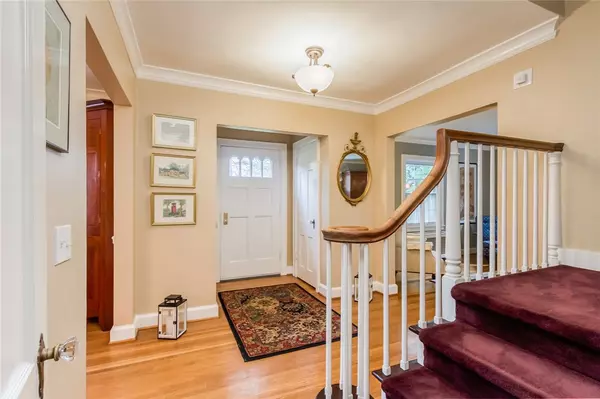$370,000
For more information regarding the value of a property, please contact us for a free consultation.
5 Beds
4 Baths
3,197 SqFt
SOLD DATE : 11/13/2020
Key Details
Sold Price $370,000
Property Type Single Family Home
Sub Type Single Family Residence
Listing Status Sold
Purchase Type For Sale
Square Footage 3,197 sqft
Price per Sqft $115
Subdivision Clover Downs
MLS Listing ID R1285399
Sold Date 11/13/20
Style Colonial
Bedrooms 5
Full Baths 3
Half Baths 1
Construction Status Existing
HOA Y/N No
Year Built 1929
Annual Tax Amount $10,039
Lot Size 0.600 Acres
Acres 0.6
Lot Dimensions 125X208
Property Sub-Type Single Family Residence
Property Description
Beautiful 5 bedroom,3.5 bath colonial with four levels of living space in the Clover Downs subdivision! Numerous updates including windows, electric service, refinished hardwoods, master bath & guest bath w/ heated tile floors, attic bedroom, theater room, laundry room, tile flooring, patio, walkways, entry doors, appliances, and much more! Enjoy entertaining next to the lovely Koi pond and waterfall! Cozy up next to the gas fire under the pergola on those cool autumn nights! Keep your new puppy safe with the electric dog fence! Enjoy peace of mind with the AHS home warranty included! Delayed negotiations until 8/31 at 12:00pm.
Location
State NY
County Monroe
Community Clover Downs
Area Brighton-Monroe Co.-262000
Direction From Monroe Ave, North on Clover to corner of Shoreham. Driveway located on Shoreham.
Rooms
Basement Full, Partial, Sump Pump
Interior
Interior Features Attic, Ceiling Fan(s), Den, Separate/Formal Dining Room, Entrance Foyer, Eat-in Kitchen, Granite Counters, Kitchen/Family Room Combo, Sliding Glass Door(s), Skylights, Bath in Primary Bedroom
Heating Gas, Steam
Flooring Carpet, Ceramic Tile, Hardwood, Tile, Varies, Vinyl
Fireplaces Number 2
Fireplace Yes
Window Features Skylight(s),Thermal Windows
Appliance Dishwasher, Exhaust Fan, Free-Standing Range, Disposal, Gas Water Heater, Oven, Refrigerator, Range Hood
Laundry In Basement
Exterior
Exterior Feature Blacktop Driveway, Patio
Garage Spaces 2.0
Fence Pet Fence
Utilities Available Cable Available, High Speed Internet Available, Sewer Connected, Water Connected
Roof Type Asphalt
Porch Patio
Garage Yes
Building
Lot Description Corner Lot, Near Public Transit, Residential Lot
Foundation Block
Sewer Connected
Water Connected, Public
Architectural Style Colonial
Additional Building Shed(s), Storage
Structure Type Aluminum Siding,Steel Siding,Vinyl Siding,Copper Plumbing,PEX Plumbing
Construction Status Existing
Schools
School District Brighton
Others
Tax ID 262000-150-070-0003-003-000
Security Features Security System Owned
Acceptable Financing Cash, Conventional, FHA
Listing Terms Cash, Conventional, FHA
Financing Conventional
Special Listing Condition Standard
Read Less Info
Want to know what your home might be worth? Contact us for a FREE valuation!

Our team is ready to help you sell your home for the highest possible price ASAP
Bought with Coldwell Banker Choice Properties







