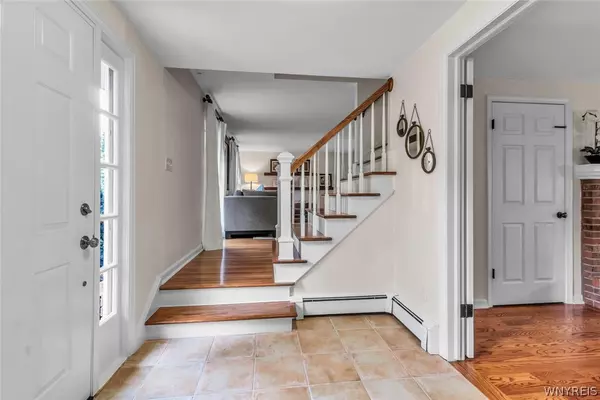$490,000
For more information regarding the value of a property, please contact us for a free consultation.
6 Beds
4 Baths
2,822 SqFt
SOLD DATE : 11/18/2020
Key Details
Sold Price $490,000
Property Type Single Family Home
Sub Type Single Family Residence
Listing Status Sold
Purchase Type For Sale
Square Footage 2,822 sqft
Price per Sqft $173
Subdivision Clover Rdg Pt 02
MLS Listing ID B1289872
Sold Date 11/18/20
Style Colonial,Traditional
Bedrooms 6
Full Baths 3
Half Baths 1
Construction Status Existing
HOA Y/N No
Year Built 1966
Annual Tax Amount $6,176
Lot Size 0.539 Acres
Acres 0.5395
Lot Dimensions 100X235
Property Sub-Type Single Family Residence
Property Description
The Key To Your Dream Home is here at this UPDATED FARMHOUSE COLONIAL!Located in Top Clarence Schools w/Tree Lined Streets & Close to All your Shopping Needs.STUNNING CURB APPEAL w/Professional Landscaping,Paver Patio,In Ground Gunite Pool &Spacious Green Space w/privacy in the backyard.Exterior Showcases NEW Architectural Roof, NEW Windows, NEW Siding and so much more!Upon Entering you'll notice the Gleaming Re-Finished Hardwood Floors & Meticulous updates Throughout.Enjoy the Breathtaking views from the renovated Sunroom w/New Oversized windows & natural light flooding the room.ALL New Open Kitchen w/Granite Countertops, SS Appliances,Oversized Island & XL Kitchen Table gives plenty of options for all your Entertaining needs.Spacious Living Room & XL Family Room separated to enjoy your own privacy & entertainment.As if the first floor was not enough the Lower Level also is Finished with a Rec Room/Living area & Bar w/plenty of storage.**6 BEDROOMS on the 2nd Floor offers many options & possible In-Law Suite. This Home is Tastefully Decorated throughout & some furnishings are available for sale. This is a MUST SEE TO APPRECIATE!
Location
State NY
County Erie
Community Clover Rdg Pt 02
Area Clarence-143200
Direction Thompson to Hillview.
Rooms
Basement Full, Partially Finished, Sump Pump
Interior
Interior Features Breakfast Bar, Ceiling Fan(s), Separate/Formal Dining Room, Entrance Foyer, Eat-in Kitchen, Separate/Formal Living Room, Guest Accommodations, Granite Counters, Kitchen Island, Pantry, See Remarks, Sliding Glass Door(s), Skylights, Natural Woodwork, In-Law Floorplan, Bath in Primary Bedroom, Programmable Thermostat
Heating Gas, Baseboard
Cooling Central Air
Flooring Carpet, Hardwood, Tile, Varies
Fireplaces Number 1
Fireplace Yes
Window Features Skylight(s)
Appliance Appliances Negotiable, Dryer, Dishwasher, Electric Oven, Electric Range, Disposal, Gas Water Heater, Microwave, Refrigerator, Washer, Water Softener Owned, Water Purifier
Laundry Main Level
Exterior
Exterior Feature Blacktop Driveway, Pool, Patio
Garage Spaces 2.5
Pool In Ground
Utilities Available Water Connected
Roof Type Shingle
Porch Enclosed, Patio, Porch
Garage Yes
Building
Lot Description Residential Lot
Story 2
Foundation Poured
Sewer Septic Tank
Water Connected, Public
Architectural Style Colonial, Traditional
Level or Stories Two
Additional Building Shed(s), Storage
Structure Type Brick,Vinyl Siding
Construction Status Existing
Schools
Elementary Schools Ledgeview Elementary
Middle Schools Clarence Middle
High Schools Clarence Senior High
School District Clarence
Others
Tax ID 143200-071-090-0002-004-000
Acceptable Financing Cash, Conventional, FHA, VA Loan
Listing Terms Cash, Conventional, FHA, VA Loan
Financing Conventional
Special Listing Condition Standard
Read Less Info
Want to know what your home might be worth? Contact us for a FREE valuation!

Our team is ready to help you sell your home for the highest possible price ASAP
Bought with HUNT Real Estate Corporation







