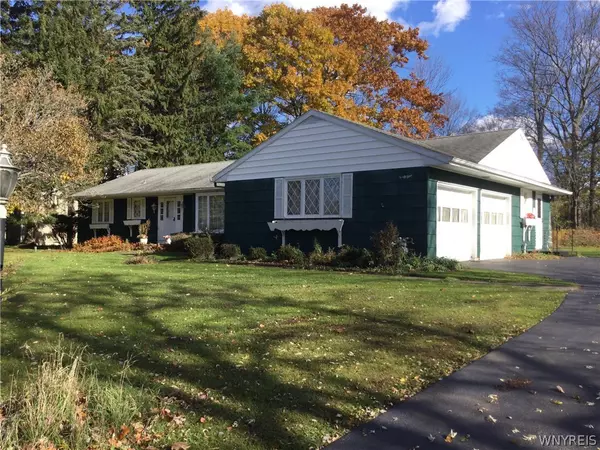$270,000
For more information regarding the value of a property, please contact us for a free consultation.
3 Beds
2 Baths
1,726 SqFt
SOLD DATE : 01/27/2022
Key Details
Sold Price $270,000
Property Type Single Family Home
Sub Type Single Family Residence
Listing Status Sold
Purchase Type For Sale
Square Footage 1,726 sqft
Price per Sqft $156
MLS Listing ID B1377089
Sold Date 01/27/22
Style Ranch
Bedrooms 3
Full Baths 1
Half Baths 1
Construction Status Existing
HOA Y/N No
Year Built 1960
Annual Tax Amount $5,002
Lot Size 1.000 Acres
Acres 1.0
Lot Dimensions 125X275
Property Sub-Type Single Family Residence
Property Description
MINS. TO EA COUNTRY CLUB - AND EAST AURORA VILLAGE! IROQUOIS SCHOOLS! SPAWLING RANCH ON 1 ACRE PARCEL - BEAUTIFUL HIDDEN TREE-LINED STREET! BOILER 2017, A/C 2019, HWT 4 YRS., ROOF 2004. SCREENED IN REAR PORCH WITH ACCESS FROM KIT/FAMILY RM COMBO. SEAMLESS GUTTERS. 2 PIANOS IN BSMT STAY AS WELL AS KIT REFRIGERTOR, WASHER AND DRYER ALL SOLD AS-IS! ORIGINAL OWNER HATES TO LEAVE FAMILY HOME! COME BRING YOUR UPDATING IDEAS AND MAKE IT YOUR OWN!!! SHOWINGS START SAT 11/20 - OFFERS WILL BE REVIEWED AS THEY ARE RECEIVED.
Location
State NY
County Erie
Area Elma-144200
Direction MAPLE TO BILLINGTON HEIGHTS TO PLEASANTVIEW
Rooms
Basement Full, Partially Finished
Main Level Bedrooms 3
Interior
Interior Features Ceiling Fan(s), Separate/Formal Dining Room, Entrance Foyer, Separate/Formal Living Room, Kitchen/Family Room Combo, Sliding Glass Door(s), Window Treatments, Bedroom on Main Level, Workshop
Heating Gas, Hot Water
Cooling Central Air
Flooring Carpet, Hardwood, Laminate, Varies
Fireplaces Number 1
Fireplace Yes
Window Features Drapes
Appliance Built-In Range, Built-In Oven, Dryer, Dishwasher, Electric Cooktop, Electric Oven, Electric Range, Gas Water Heater, Refrigerator, Washer
Laundry In Basement
Exterior
Exterior Feature Blacktop Driveway
Garage Spaces 2.0
Utilities Available Cable Available, Water Connected
Roof Type Asphalt
Porch Porch, Screened
Garage Yes
Building
Lot Description Irregular Lot, Residential Lot
Story 1
Foundation Block
Sewer Septic Tank
Water Connected, Public
Architectural Style Ranch
Level or Stories One
Additional Building Shed(s), Storage
Structure Type Shake Siding,Copper Plumbing
Construction Status Existing
Schools
School District Iroquois
Others
Tax ID 144200-156-030-0003-039-100
Acceptable Financing Cash, Conventional
Listing Terms Cash, Conventional
Financing Conventional
Special Listing Condition Standard
Read Less Info
Want to know what your home might be worth? Contact us for a FREE valuation!

Our team is ready to help you sell your home for the highest possible price ASAP
Bought with RE/MAX Precision







