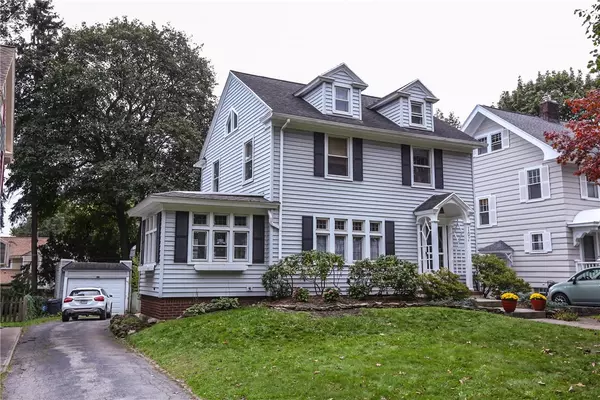$280,000
For more information regarding the value of a property, please contact us for a free consultation.
4 Beds
2 Baths
1,799 SqFt
SOLD DATE : 12/17/2021
Key Details
Sold Price $280,000
Property Type Single Family Home
Sub Type Single Family Residence
Listing Status Sold
Purchase Type For Sale
Square Footage 1,799 sqft
Price per Sqft $155
Subdivision Brighton Terrace W Resub
MLS Listing ID R1374112
Sold Date 12/17/21
Style Colonial
Bedrooms 4
Full Baths 1
Half Baths 1
Construction Status Existing
HOA Y/N No
Year Built 1934
Annual Tax Amount $7,760
Lot Size 5,963 Sqft
Acres 0.1369
Lot Dimensions 50X119
Property Sub-Type Single Family Residence
Property Description
This One will Blow Your Mind! Incomparable Value-Priced Perfection! Classic Storybook Colonial in the Heart of One of Rochester's Hottest Neighborhoods! Glorious Tree Lined Streets, Sidewalks & Direct Access to The Park! NEW SINCE 2018: Kitchen, Family Room, Fireplace, Main Bath, HVAC! New Roof 2006! The Moment You Walk in You Are Home! The Best of Sleek Sexy Cool Meets Quaint Tranquil Charm! Bold & Bright Living Room with Hardwoods & 4 Picture Window with Leaded Transoms! Cozy and Adorable Hide Away Sunroom Encased in Walls of Glass! Dynamite Dining Room with Leaded Accent Windows & Sliders to The Outdoor Entertaining Area! Over the TOP Sizzling Kitchen with Hi End Cabinetry, Stainless Appliances, Eating Nook & Pantry Opens to Stunning Cathedral Ceiling Family Room with Angled Bay Windows & Gas Fireplace! 3 Generous Sized Bedrooms! NYC Worthy Main Bath with Oversized Subway Tile Shower! Finished Attic Creates Urban & Fun Flex Space! The Private Backyard Offers a 2-Tiered Deck and Covered Pergola to Enjoy Any Season! Freshly Painted Interior! This is YOURS! We Offer a Public Open House Saturday & Sunday from 12-130 and Delayed Negotiations on October 26th at 6 PM.
Location
State NY
County Monroe
Community Brighton Terrace W Resub
Area Rochester City-261400
Direction Winton to Castlebar
Rooms
Basement Full
Interior
Interior Features Attic, Breakfast Bar, Breakfast Area, Ceiling Fan(s), Cathedral Ceiling(s), Den, Separate/Formal Dining Room, Entrance Foyer, Eat-in Kitchen, Separate/Formal Living Room, Home Office, Kitchen Island, Kitchen/Family Room Combo, Living/Dining Room, Quartz Counters, Sliding Glass Door(s), Natural Woodwork, Programmable Thermostat
Heating Gas, Forced Air
Cooling Central Air
Flooring Ceramic Tile, Hardwood, Varies, Vinyl
Fireplaces Number 1
Fireplace Yes
Window Features Leaded Glass
Appliance Built-In Range, Built-In Oven, Dryer, Dishwasher, Exhaust Fan, Gas Cooktop, Disposal, Gas Oven, Gas Range, Gas Water Heater, Refrigerator, Range Hood, Washer
Laundry In Basement
Exterior
Exterior Feature Blacktop Driveway, Deck, Fully Fenced, Fence, Patio
Garage Spaces 1.0
Fence Full, Partial
Utilities Available Cable Available, High Speed Internet Available, Sewer Connected, Water Connected
Roof Type Asphalt
Porch Deck, Enclosed, Patio, Porch
Garage Yes
Building
Lot Description Residential Lot
Story 3
Foundation Block
Sewer Connected
Water Connected, Public
Architectural Style Colonial
Structure Type Vinyl Siding,Copper Plumbing
Construction Status Existing
Schools
School District Rochester
Others
Tax ID 261400-122-720-0001-070-000-0000
Acceptable Financing Cash, Conventional, FHA, VA Loan
Listing Terms Cash, Conventional, FHA, VA Loan
Financing Cash
Special Listing Condition Standard
Read Less Info
Want to know what your home might be worth? Contact us for a FREE valuation!

Our team is ready to help you sell your home for the highest possible price ASAP
Bought with RE/MAX Plus







