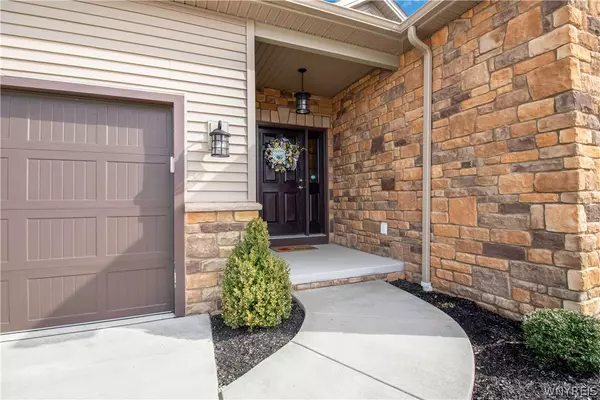$500,000
For more information regarding the value of a property, please contact us for a free consultation.
2 Beds
2 Baths
1,730 SqFt
SOLD DATE : 07/08/2022
Key Details
Sold Price $500,000
Property Type Single Family Home
Sub Type Single Family Residence
Listing Status Sold
Purchase Type For Sale
Square Footage 1,730 sqft
Price per Sqft $289
Subdivision Spaulding Green
MLS Listing ID B1392837
Sold Date 07/08/22
Style Patio Home
Bedrooms 2
Full Baths 2
Construction Status Existing
HOA Fees $235/mo
HOA Y/N No
Year Built 2018
Annual Tax Amount $4,592
Lot Size 6,534 Sqft
Acres 0.15
Lot Dimensions 59X134
Property Sub-Type Single Family Residence
Property Description
Lovely 2 bedroom, 2 full bath Patio home in The Courts at Spaulding Green. Wonderful open floor plan for today's sought after style of living. This stunning home features beautiful finishes & 10 ft ceilings throughout. Gleaming 4" hardwoods & crown molding in the foyer, liv rm, din rm, sitting rm & kit. Soft, current paint colors throughout. Kit features stunning Kraftmaid "Advantage" cabinets, quartz counters, backsplash, center isle & SS appls. Liv rm features gas fireplace w/custom mantle, recessed lighting & plantation shutters. Nice, open dining room off the kit & liv room for ease of entertaining or day to day living, Bonus sitting room/sunroom w/windows w/plantation shutters & a door that leads to the concrete patio & yard. Conservation area behind the home creates a peaceful setting. Ensuite features wall to wall carpeting, beautiful windows, walk-in closet w/custom closet system & fabulous bathroom. Bathroom has double vanity w/quartz counters & enormous walk-in tiled shower w/seamless glass. 2nd bed w/wall to wall carpeting in close proximity to the 2nd full bath. Full basement w/great ceiling height, egress window & tankless HWT. 1st flr laundry & attached 2 car garage!
Location
State NY
County Erie
Community Spaulding Green
Area Clarence-143200
Direction Greiner Rd to Glenview Dr to Alderbrook Dr. Alderbrook is a circle that leads out to Glenview on either end of Alderbrook
Rooms
Basement Full, Sump Pump
Main Level Bedrooms 2
Interior
Interior Features Separate/Formal Dining Room, Entrance Foyer, Separate/Formal Living Room, Granite Counters, Kitchen Island, Kitchen/Family Room Combo, Living/Dining Room, Pantry, Quartz Counters, Bath in Primary Bedroom, Main Level Primary
Heating Gas, Forced Air
Cooling Central Air
Flooring Carpet, Hardwood, Tile, Varies
Fireplaces Number 1
Fireplace Yes
Appliance Dishwasher, Free-Standing Range, Disposal, Gas Oven, Gas Range, Gas Water Heater, Microwave, Oven, Refrigerator
Laundry Main Level
Exterior
Exterior Feature Sprinkler/Irrigation, Patio
Garage Spaces 2.0
Utilities Available Sewer Connected, Water Connected
Roof Type Asphalt
Porch Open, Patio, Porch
Garage Yes
Building
Lot Description Irregular Lot, Residential Lot
Story 1
Sewer Connected
Water Connected, Public
Architectural Style Patio Home
Level or Stories One
Structure Type Stone,Vinyl Siding
Construction Status Existing
Schools
Middle Schools Clarence Middle
High Schools Clarence Senior High
School District Clarence
Others
Pets Allowed Cats OK, Dogs OK
HOA Name Fairmont Management
HOA Fee Include Other,Snow Removal,See Remarks,Trash
Tax ID 143200-058-160-0002-010-000
Acceptable Financing Cash, Conventional
Listing Terms Cash, Conventional
Financing Conventional
Special Listing Condition Standard
Pets Allowed Cats OK, Dogs OK
Read Less Info
Want to know what your home might be worth? Contact us for a FREE valuation!

Our team is ready to help you sell your home for the highest possible price ASAP
Bought with HusVar Real Estate







