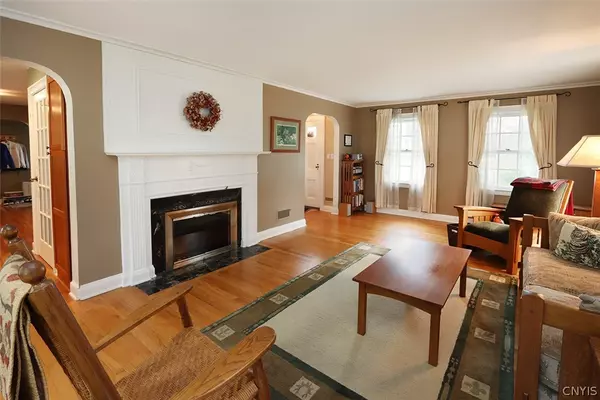$274,900
For more information regarding the value of a property, please contact us for a free consultation.
3 Beds
2 Baths
1,456 SqFt
SOLD DATE : 08/26/2022
Key Details
Sold Price $274,900
Property Type Single Family Home
Sub Type Single Family Residence
Listing Status Sold
Purchase Type For Sale
Square Footage 1,456 sqft
Price per Sqft $188
Subdivision Orvilton Park
MLS Listing ID S1414642
Sold Date 08/26/22
Style Cape Cod
Bedrooms 3
Full Baths 1
Half Baths 1
Construction Status Existing
HOA Y/N No
Year Built 1930
Annual Tax Amount $8,324
Lot Size 8,276 Sqft
Acres 0.19
Lot Dimensions 57X140
Property Sub-Type Single Family Residence
Property Description
Wonderful Orvilton Cape Cod with window boxes that add to its charm. Arched doorways, French doors and gleaming hardwoods on main level. There is a formal living room with fireplace and long windows that let in plenty of light. The inviting formal dining room is perfect for gatherings. Updated kitchen with breakfast room and sliding glass door that leads out to the patio and private backyard. There is also a handy powder room. The second level boasts 3 bedrooms and a lovely updated full bath. New furnace 2020. One car garage with opener. Jamesville-Dewitt schools! Nestled in the heart of Dewitt just minutes from highways, restaurants, shopping, universities, hospitals and downtown! Jamesville-Dewitt schools! Please be careful to not let cat out!
Location
State NY
County Onondaga
Community Orvilton Park
Area Dewitt-312689
Direction From route 5 Dewitt west of Erie Boulevard intersection turn onto Orvilton Drive, left on Pelham, home is on left.
Rooms
Basement Full
Interior
Interior Features Breakfast Area, Separate/Formal Dining Room, Entrance Foyer, Eat-in Kitchen, Separate/Formal Living Room, Sliding Glass Door(s)
Heating Gas, Forced Air
Cooling Central Air
Flooring Hardwood, Varies, Vinyl
Fireplaces Number 2
Fireplace Yes
Appliance Dryer, Dishwasher, Electric Oven, Electric Range, Gas Cooktop, Disposal, Gas Water Heater, Microwave, Refrigerator, Washer
Laundry In Basement
Exterior
Exterior Feature Blacktop Driveway, Fence, Patio
Garage Spaces 1.0
Fence Partial
Utilities Available Cable Available, High Speed Internet Available, Sewer Connected, Water Connected
Roof Type Asphalt
Porch Patio
Garage Yes
Building
Lot Description Residential Lot
Story 2
Foundation Block
Sewer Connected
Water Connected, Public
Architectural Style Cape Cod
Level or Stories Two
Structure Type Aluminum Siding,Steel Siding,Vinyl Siding,Copper Plumbing
Construction Status Existing
Schools
School District Jamesville-Dewitt
Others
Tax ID 312689-061-000-0012-002-000-0000
Acceptable Financing Cash, FHA, VA Loan
Listing Terms Cash, FHA, VA Loan
Financing Conventional
Special Listing Condition Standard
Read Less Info
Want to know what your home might be worth? Contact us for a FREE valuation!

Our team is ready to help you sell your home for the highest possible price ASAP
Bought with Howard Hanna Real Estate







