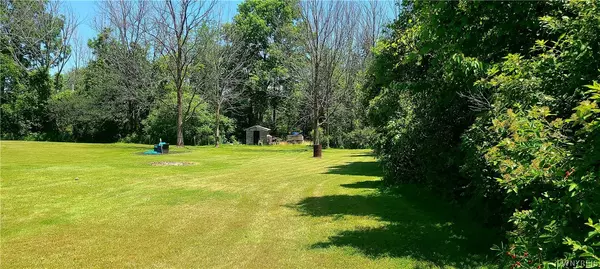$256,000
For more information regarding the value of a property, please contact us for a free consultation.
3 Beds
2 Baths
1,886 SqFt
SOLD DATE : 02/16/2023
Key Details
Sold Price $256,000
Property Type Single Family Home
Sub Type Single Family Residence
Listing Status Sold
Purchase Type For Sale
Square Footage 1,886 sqft
Price per Sqft $135
Subdivision Holland Land Purchase
MLS Listing ID B1416395
Sold Date 02/16/23
Style Contemporary,Two Story
Bedrooms 3
Full Baths 1
Half Baths 1
Construction Status Existing
HOA Y/N No
Year Built 1978
Annual Tax Amount $6,740
Lot Size 1.000 Acres
Acres 1.0
Lot Dimensions 203X290
Property Sub-Type Single Family Residence
Property Description
Welcome to this 3-bedroom 1.5 bath home on a county lot. At entry is a cozy living room with cathedral ceilings, natural woodwork with built in loft overlooking the room. Down the short hall is the formal dining room, eat in kitchen (all appliances stay), a half bath and concluding the first floor is a large family room with gas fireplace and sliding glass door to the open covered porch. All ac units stay Upstairs are 3 bedrooms, one being a master suite with walk in closet, vanity area and shared bathroom. Ample storage throughout the house. Full dry Basement has a partially finished rec room, separate area for laundry and a workshop. Outside you will find plenty of room to roam on the parklike acre with 18-mile creek run off stream to the east side. Two sheds included with sale. Updates include roof 2017, Hot Water Tank 2019, renovated master bedroom/bath, some electrical and a whole house generator.
Location
State NY
County Niagara
Community Holland Land Purchase
Area Cambria-292000
Direction Rt. 93 to west on Lower Mountain Rd.
Rooms
Basement Full, Partially Finished, Sump Pump
Interior
Interior Features Separate/Formal Dining Room, Eat-in Kitchen, Separate/Formal Living Room, Sliding Glass Door(s), Natural Woodwork, Loft
Heating Propane, Baseboard
Cooling Window Unit(s)
Flooring Carpet, Hardwood, Tile, Varies
Fireplace No
Appliance Dishwasher, Electric Oven, Electric Range, Microwave, Propane Water Heater, Refrigerator
Laundry In Basement
Exterior
Exterior Feature Blacktop Driveway, Deck, Hot Tub/Spa, Propane Tank - Leased
Garage Spaces 1.5
Utilities Available Water Connected
Roof Type Shingle
Porch Deck, Open, Porch
Garage Yes
Building
Lot Description Agricultural
Story 2
Foundation Poured
Sewer Septic Tank
Water Connected, Public
Architectural Style Contemporary, Two Story
Level or Stories Two
Additional Building Shed(s), Storage
Structure Type Vinyl Siding,Wood Siding
Construction Status Existing
Schools
Elementary Schools Anna Merritt Elementary
Middle Schools North Park Middle
High Schools Lockport High
School District Lockport
Others
Tax ID 292000-093-000-0002-050-000
Security Features Security System Leased
Acceptable Financing Cash, Conventional, FHA, USDA Loan, VA Loan
Listing Terms Cash, Conventional, FHA, USDA Loan, VA Loan
Financing FHA
Special Listing Condition Standard
Read Less Info
Want to know what your home might be worth? Contact us for a FREE valuation!

Our team is ready to help you sell your home for the highest possible price ASAP
Bought with CENTURY 21 Gold Standard







