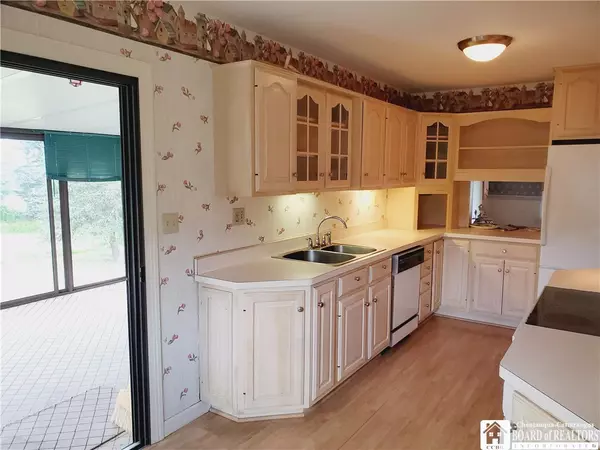$240,000
For more information regarding the value of a property, please contact us for a free consultation.
3 Beds
2 Baths
2,204 SqFt
SOLD DATE : 03/07/2023
Key Details
Sold Price $240,000
Property Type Single Family Home
Sub Type Single Family Residence
Listing Status Sold
Purchase Type For Sale
Square Footage 2,204 sqft
Price per Sqft $108
MLS Listing ID R1426298
Sold Date 03/07/23
Style Split-Level
Bedrooms 3
Full Baths 1
Half Baths 1
Construction Status Existing
HOA Y/N No
Year Built 1974
Annual Tax Amount $5,721
Lot Size 4.800 Acres
Acres 4.8
Lot Dimensions 743X268
Property Sub-Type Single Family Residence
Property Description
This 3 bedroom 1.5 bath split level is a one owner home with 4.8 wooded acres in Westfield NY. Just moments from Main st, yet tucked into the country. This property sits among grape vineyards with its own block of mature hardwoods and a pond. Great layout with a large dining room with vaulted ceilings and fireplace. Kitchen offers a pass thru buffet, plenty of cabinetry, walk in pantry and counter-space. A sliding glass door opens to a screened in back deck! Which allows for a great outdoor living space to overlook your own private pond. Back inside there is a bedroom on the main floor that can convert to an office with its own half bath. Ground level offers a convertible large living room with its own entry. First floor has a full bathroom. Laundry room. and two bedrooms. The Master bedroom has a large custom built vanity, two large closets, and a fireplace. Private access to a screened in patio that once was used for a hot tub room. Outside enjoy beautiful landscaping and trail thru your own woods. Blacktop driveway leads to a 2.5 car garage and stamped concrete entry way.
Location
State NY
County Chautauqua
Area Westfield-Village-067201
Direction From S Portage (394) turn onto Martin Wright rd. left onto Allen. Property will be the first home on the left.
Rooms
Basement Walk-Out Access
Main Level Bedrooms 1
Interior
Interior Features Breakfast Bar, Separate/Formal Dining Room, Entrance Foyer, Separate/Formal Living Room, Walk-In Pantry
Heating Electric, Baseboard
Flooring Carpet, Hardwood, Varies
Fireplaces Number 2
Fireplace Yes
Appliance Appliances Negotiable, Electric Water Heater
Exterior
Exterior Feature Blacktop Driveway
Garage Spaces 2.5
Porch Porch, Screened
Garage Yes
Building
Lot Description Agricultural, Rectangular, Wooded
Story 1
Foundation Poured
Sewer Septic Tank
Water Well
Architectural Style Split-Level
Level or Stories One
Structure Type Wood Siding
Construction Status Existing
Schools
Elementary Schools Westfield Elementary
Middle Schools Westfield Middle
High Schools Westfield High
School District Westfield Academy And Central
Others
Tax ID 067201-210-010-0001-013-000
Acceptable Financing Cash, Conventional, FHA, VA Loan
Listing Terms Cash, Conventional, FHA, VA Loan
Financing Cash
Special Listing Condition Standard
Read Less Info
Want to know what your home might be worth? Contact us for a FREE valuation!

Our team is ready to help you sell your home for the highest possible price ASAP
Bought with Howard Hanna Holt - Mayville







