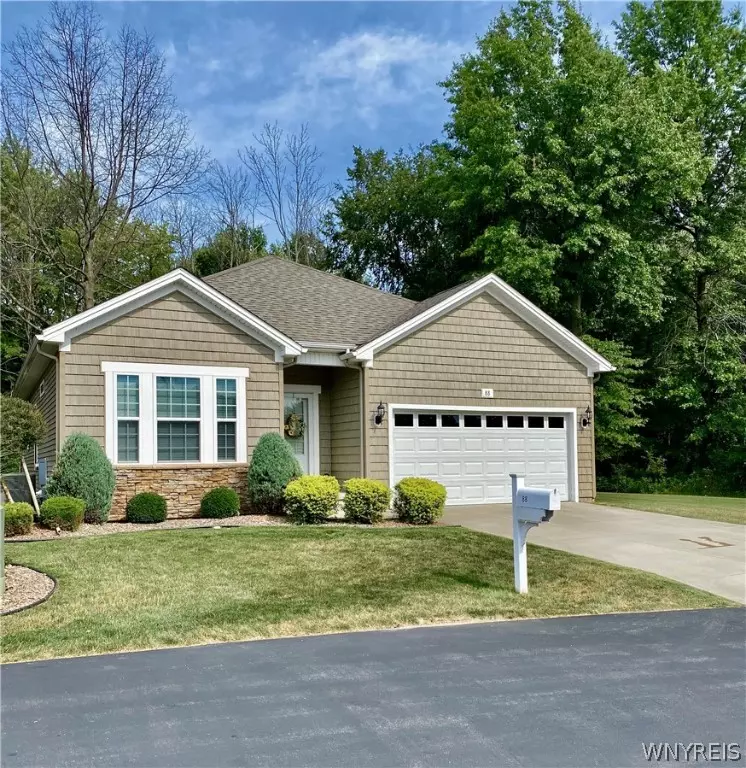$420,000
For more information regarding the value of a property, please contact us for a free consultation.
3 Beds
2 Baths
1,598 SqFt
SOLD DATE : 09/09/2022
Key Details
Sold Price $420,000
Property Type Single Family Home
Sub Type Single Family Residence
Listing Status Sold
Purchase Type For Sale
Square Footage 1,598 sqft
Price per Sqft $262
Subdivision Audubon Lndg Condo Ph Ii
MLS Listing ID B1423917
Sold Date 09/09/22
Style Patio Home
Bedrooms 3
Full Baths 2
Construction Status Existing
HOA Fees $218/mo
HOA Y/N No
Year Built 2015
Annual Tax Amount $6,308
Lot Size 6,446 Sqft
Acres 0.148
Property Sub-Type Single Family Residence
Property Description
Interior photos to follow. Home is being prepped for showings which begin August 4th. Beautiful hardwood floors throughout main living area and office w/ French doors (could be 3rd bedroom); Gorgeous kitchen with cherry cabinets, granite counters, breakfast bar island, and upgraded appliances. Open living space with gas fireplace and sliding doors to the large patio overlooking the most private lot in the development. Huge basement with egress window is framed for finishing. Home was built in 2016, so everything is only 6 years old or less... This home is not to be missed! Also listed as B1423935
Location
State NY
County Erie
Community Audubon Lndg Condo Ph Ii
Area Amherst-142289
Direction N French Rd between Robinson and NFB to Audubon Landing Development
Rooms
Basement Full, Sump Pump
Main Level Bedrooms 3
Interior
Interior Features Breakfast Bar, Ceiling Fan(s), Den, Granite Counters, Great Room, Home Office, Kitchen Island, Kitchen/Family Room Combo, Living/Dining Room, Pantry, Sliding Glass Door(s), Bedroom on Main Level, Bath in Primary Bedroom, Main Level Primary, Primary Suite
Heating Gas, Forced Air
Cooling Central Air
Flooring Carpet, Ceramic Tile, Hardwood, Varies
Fireplaces Number 1
Equipment Generator
Fireplace Yes
Appliance Dryer, Dishwasher, Disposal, Gas Oven, Gas Range, Gas Water Heater, Microwave, Refrigerator, Washer
Laundry Main Level
Exterior
Exterior Feature Deck
Garage Spaces 2.0
Utilities Available Cable Available, High Speed Internet Available, Sewer Connected, Water Connected
Amenities Available None
Roof Type Asphalt,Shingle
Handicap Access Accessible Bedroom
Porch Deck, Open, Porch
Garage Yes
Building
Lot Description Residential Lot
Story 1
Sewer Connected
Water Connected, Public
Architectural Style Patio Home
Level or Stories One
Structure Type Stone,Vinyl Siding,Copper Plumbing
Construction Status Existing
Schools
School District Sweet Home
Others
Pets Allowed Yes
HOA Name Clover
HOA Fee Include Common Areas,Insurance,Sewer,Snow Removal,Trash,Water
Tax ID 142289-026-190-0002-006-110-7
Acceptable Financing Conventional, VA Loan
Listing Terms Conventional, VA Loan
Financing Cash
Special Listing Condition Estate, Standard
Pets Allowed Yes
Read Less Info
Want to know what your home might be worth? Contact us for a FREE valuation!

Our team is ready to help you sell your home for the highest possible price ASAP
Bought with Keller Williams Realty WNY







