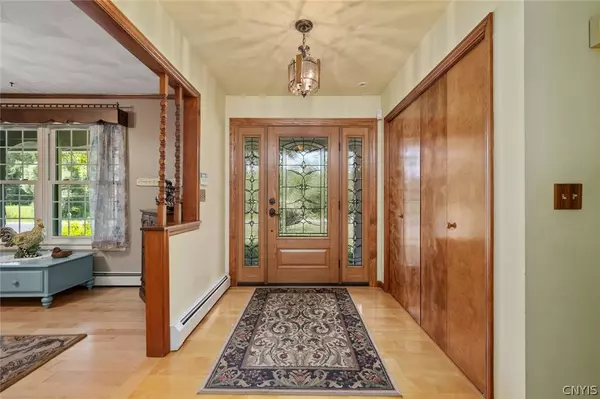$499,000
For more information regarding the value of a property, please contact us for a free consultation.
3 Beds
3 Baths
4,024 SqFt
SOLD DATE : 12/07/2022
Key Details
Sold Price $499,000
Property Type Single Family Home
Sub Type Single Family Residence
Listing Status Sold
Purchase Type For Sale
Square Footage 4,024 sqft
Price per Sqft $124
MLS Listing ID S1424325
Sold Date 12/07/22
Style Split-Level
Bedrooms 3
Full Baths 2
Half Baths 1
Construction Status Existing
HOA Y/N No
Year Built 1978
Annual Tax Amount $7,190
Lot Size 3.550 Acres
Acres 3.55
Lot Dimensions 673X433
Property Sub-Type Single Family Residence
Property Description
Situated on 3.55 acres w/ over 4000sf of living space, this fabulous home is an ENTERTAINER'S DREAM! The family room addition features a spectacular stone fireplace, stunning wood plank vaulted ceiling, wet bar with high-end cherry cabinetry & granite, loads of gorgeous natural light. The large, open entertaining space features four distinct entertaining areas. As a bonus, the pool table STAYS! The other star of the show is the CINEMA ROOM, complete with remote, room-darkening blinds. All of the equipment coveys! Projector, sound system, recliners, side tables...EVERYTHING! The central A/C will keep you comfy in the summer & the heated floors will keep you toasty in the winter. The mechanics of this beautifully maintained home have been updated & no expense has been spared. Top quality, Buderus boiler, on demand hot water, updated electrical, plumbing, whole house generator, NEW metal roof (2016), updated vinyl windows, attractive vinyl shake siding. Main level laundry. **$40k in ALL NEW blacktop (2020)!** Concrete septic (Pumped Spring 2022). Drilled well has never run dry. Security sys included. Insulated, 2200sf POLE BARN with 4 overhead doors, 220v hookup, fits RV.
Location
State NY
County Oneida
Area Whitestown-307089
Direction From Rome Westmoreland Rd, turn onto CR-90/Judd Rd. Turn left onto Lovers Lane. Or, from Rt 49, take the Oriskany exit. Turn right onto River St toward Oriskany. Turn right onto Lovers Lane.
Rooms
Basement Full
Interior
Interior Features Wet Bar, Breakfast Bar, Ceiling Fan(s), Cathedral Ceiling(s), Separate/Formal Dining Room, Entrance Foyer, Eat-in Kitchen, Separate/Formal Living Room, Granite Counters, Great Room, Pantry, Sliding Glass Door(s), Walk-In Pantry, Bath in Primary Bedroom, Programmable Thermostat
Heating Propane, Zoned, Baseboard, Forced Air, Hot Water, Radiant Floor, Radiant
Cooling Central Air
Flooring Carpet, Hardwood, Laminate, Tile, Varies
Fireplaces Number 2
Fireplace Yes
Window Features Thermal Windows
Appliance Dishwasher, Electric Oven, Electric Range, Propane Water Heater, Refrigerator, See Remarks
Laundry Main Level
Exterior
Exterior Feature Awning(s), Blacktop Driveway, Deck, Propane Tank - Owned, Patio
Garage Spaces 2.0
Utilities Available Cable Available, High Speed Internet Available
Roof Type Metal
Porch Deck, Open, Patio, Porch
Garage Yes
Building
Lot Description Corner Lot, Rectangular, Residential Lot, Rural Lot
Story 2
Foundation Block
Sewer Septic Tank
Water Well
Architectural Style Split-Level
Level or Stories Two
Additional Building Barn(s), Gazebo, Outbuilding
Structure Type Brick,Shake Siding,Vinyl Siding,Copper Plumbing
Construction Status Existing
Schools
Elementary Schools N A Walbran Elementary
Middle Schools Other - See Remarks
High Schools Oriskany Junior-Senior High
School District Oriskany
Others
Tax ID 307089-291-000-0001-053-000-0000
Security Features Security System Owned
Acceptable Financing Cash, Conventional
Listing Terms Cash, Conventional
Financing VA
Special Listing Condition Standard
Read Less Info
Want to know what your home might be worth? Contact us for a FREE valuation!

Our team is ready to help you sell your home for the highest possible price ASAP
Bought with MVAR NONMEMBER







