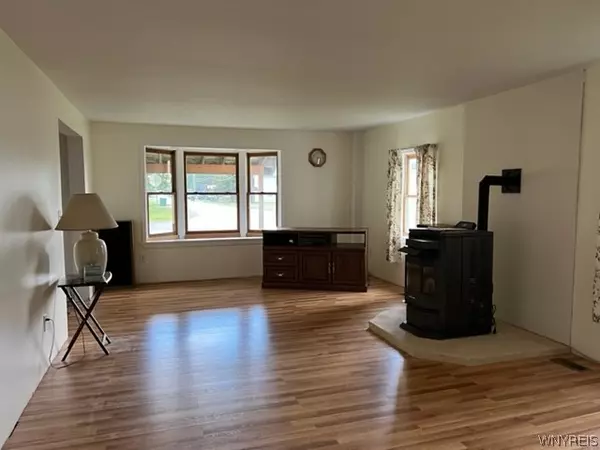$128,000
For more information regarding the value of a property, please contact us for a free consultation.
4 Beds
2 Baths
2,136 SqFt
SOLD DATE : 12/29/2022
Key Details
Sold Price $128,000
Property Type Single Family Home
Sub Type Single Family Residence
Listing Status Sold
Purchase Type For Sale
Square Footage 2,136 sqft
Price per Sqft $59
MLS Listing ID B1430313
Sold Date 12/29/22
Style Farmhouse,Two Story
Bedrooms 4
Full Baths 2
Construction Status Existing
HOA Y/N No
Year Built 1900
Annual Tax Amount $2,168
Lot Size 0.480 Acres
Acres 0.48
Lot Dimensions 99X210
Property Sub-Type Single Family Residence
Property Description
Great home with a majority of the updating completed. New drywall in most of the home, laminate flooring with owner leaving the rest to finish. Kitchen ready to update. Leaving some new cabinets, new dishwasher. Refrigerator 2 yr old. Formal dining room with sliding glass door leading to covered patio with natural gas grill. Spacious living room with pellet stove. 1st floor bedroom with full bath. 2nd floor has 3 bedrooms and newer bath. Detached garage with 220 electric, and gas heat. Great workshop. Furnace is high efficience gas, hot water heater is newer. Siding is in boxes in the garage for the rest of the house which will stay. 2 pellet stoves and owner leaving 1 ton of pellets
Check out the low taxes. Home comes with a HOME WARRANTY. Delayed negotiations until Sept 6 at 3 PM
Location
State NY
County Erie
Area Sardinia-146200
Direction Route 39 to sardinia. Home located on the corner of Savage and West Schutt
Rooms
Basement Full
Main Level Bedrooms 1
Interior
Interior Features Separate/Formal Dining Room, Eat-in Kitchen, Separate/Formal Living Room, Country Kitchen, Sliding Glass Door(s), Bedroom on Main Level
Heating Gas, Forced Air
Flooring Laminate, Varies, Vinyl
Fireplaces Number 2
Fireplace Yes
Appliance Dryer, Dishwasher, Free-Standing Range, Gas Water Heater, Oven, Refrigerator, Washer
Laundry Main Level
Exterior
Exterior Feature Gravel Driveway
Garage Spaces 2.0
Utilities Available Cable Available
Roof Type Asphalt
Garage Yes
Building
Lot Description Corner Lot, Rectangular
Story 2
Foundation Stone
Sewer Septic Tank
Water Well
Architectural Style Farmhouse, Two Story
Level or Stories Two
Structure Type Vinyl Siding,Copper Plumbing
Construction Status Existing
Schools
Elementary Schools Delevan Elementary
Middle Schools Pioneer Middle
High Schools Pioneer Senior High
School District Pioneer
Others
Tax ID 146200-326-060-0002-028-000
Acceptable Financing Conventional
Listing Terms Conventional
Financing FHA
Special Listing Condition Standard
Read Less Info
Want to know what your home might be worth? Contact us for a FREE valuation!

Our team is ready to help you sell your home for the highest possible price ASAP
Bought with Hunt Real Estate ERA







