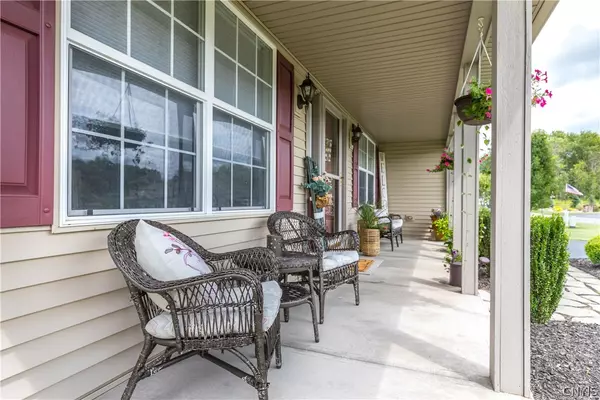$267,000
For more information regarding the value of a property, please contact us for a free consultation.
3 Beds
3 Baths
1,766 SqFt
SOLD DATE : 09/14/2021
Key Details
Sold Price $267,000
Property Type Single Family Home
Sub Type Single Family Residence
Listing Status Sold
Purchase Type For Sale
Square Footage 1,766 sqft
Price per Sqft $151
Subdivision Birches Sec #4
MLS Listing ID S1353930
Sold Date 09/14/21
Style Colonial
Bedrooms 3
Full Baths 2
Half Baths 1
Construction Status Existing
HOA Y/N No
Year Built 2004
Annual Tax Amount $7,185
Lot Size 0.374 Acres
Acres 0.374
Lot Dimensions 110X147
Property Sub-Type Single Family Residence
Property Description
THIS JMG BEAUTY ONCE A MODEL HOME IS READY FOR YOU TO CALL HOME. THIS HOME FEATURES THREE BEDROOMS, 2.5 BATHS. FIRST FLOOR LAUNDRY, CENTRAL AIR, GAS FIREPLACE, FAMILY ROOM WITH CATHEDRAL CEILING, EAT IN KITCHEN WITH ISLAND, DISHWASHER (2019) WALK IN PANTRY. FORMAL DINING ROOM -W- CROWN MOLDING, TRAY CEILING, OFFICE/DEN WITH DOUBLE GLASS DOORS , LARGE MASTER BEDROOM WITH CATHEDRAL CEILING, LARGE WALK IN CLOSET, NEWER SHOWER, TILE, AND FIXTURES IN MASTER BATH, CUSTOM ENERGY SAVER BLINDS THROUGHOUT. LARGE FULLY FENCED IN YARD WITH CONCRETE PAD AND 240V/60AMP POWER. STONE FIRE PIT AND RAISED BED GARDEN BEDS. NEWER LANDSCAPING BOTH FRONT YARD AND BACK YARD, LARGE DECK, ROOF (2017) AND MORE. MAKE THIS ONE A MUST SEE TODAY!!!!
Location
State NY
County Onondaga
Community Birches Sec #4
Area Cicero-312289
Direction RT 11 N HEADING TOWARDS BREWERTON, TURN ONTO ORANGE PORT RD, TAKE YOUR FOURTH LEFT ONTO PEREGRIN LANE, TURN LEFT ON LEDGE STONE LANE HOUSE WILL BE ON YOUR LEFT.
Rooms
Basement Full, Sump Pump
Interior
Interior Features Cathedral Ceiling(s), Separate/Formal Dining Room, Entrance Foyer, Eat-in Kitchen, Home Office, Kitchen Island, Sliding Glass Door(s), Walk-In Pantry, Bath in Primary Bedroom
Heating Gas, Forced Air
Cooling Central Air
Flooring Carpet, Ceramic Tile, Hardwood, Varies
Fireplaces Number 1
Fireplace Yes
Appliance Dishwasher, Electric Cooktop, Electric Oven, Electric Range, Disposal, Gas Water Heater, Microwave
Laundry Main Level
Exterior
Exterior Feature Blacktop Driveway, Deck, Fully Fenced
Garage Spaces 2.0
Fence Full
Utilities Available Cable Available, Sewer Connected, Water Connected
Roof Type Asphalt
Porch Deck
Garage Yes
Building
Lot Description Residential Lot
Story 2
Foundation Block
Sewer Connected
Water Connected, Public
Architectural Style Colonial
Level or Stories Two
Structure Type Vinyl Siding,Copper Plumbing
Construction Status Existing
Schools
School District Central Square
Others
Tax ID 312289-117-000-0012-011-000-0000
Acceptable Financing Cash, Conventional, FHA, VA Loan
Listing Terms Cash, Conventional, FHA, VA Loan
Financing Cash
Special Listing Condition Standard
Read Less Info
Want to know what your home might be worth? Contact us for a FREE valuation!

Our team is ready to help you sell your home for the highest possible price ASAP
Bought with WEICHERT, REALTORS-TBG







