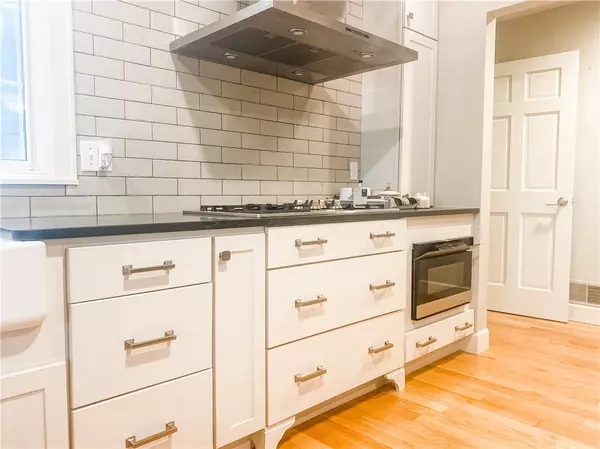$373,500
For more information regarding the value of a property, please contact us for a free consultation.
4 Beds
4 Baths
1,922 SqFt
SOLD DATE : 10/24/2022
Key Details
Sold Price $373,500
Property Type Single Family Home
Sub Type Single Family Residence
Listing Status Sold
Purchase Type For Sale
Square Footage 1,922 sqft
Price per Sqft $194
Subdivision Chestnut Ph I
MLS Listing ID R1432384
Sold Date 10/24/22
Style Cape Cod
Bedrooms 4
Full Baths 2
Half Baths 2
Construction Status Existing
HOA Fees $20/ann
HOA Y/N No
Year Built 1988
Annual Tax Amount $6,810
Lot Size 0.340 Acres
Acres 0.34
Lot Dimensions 150X114
Property Sub-Type Single Family Residence
Property Description
This breath of fresh air jewel is situated in the highly desired Chestnut Neighborhood. Bright and natural, its modern craftsman style will uplift and comfort family and friends alike. Newly renovated kitchen features floor to ceiling custom hardwood cabinets, subway tile, granite & quartz countertops and high-end appliances. Hardwood floors with generous ceiling heights on the first floor. Comfortable living room and beautiful gas fireplace adds for gatherings extending the kitchen with three season room access for amazing park views. This essential gathering space offers views and sunlight all day! The cleverly combined family and kitchen at the back of the home are lined with windows to view the large three season room and several patios. This home is all about the views and professionally landscaped flower gardens and walking trails. Neighborhood has street lights & miles of paved trails! Home has Greenlight! Ideal closing date 10/31/22. All bathrooms are newly remodeled to reflect the nicest style on the market! Delayed Negations 9-14-22 12:00 PM. Owner added 50 sqft to primary bedroom, 50 sqft to primary bathroom, and 100 sqft to living room for a total of 1922 sqft.
Location
State NY
County Monroe
Community Chestnut Ph I
Area Chili-262200
Direction Chestnut Ridge Road to 2 Mea Meadow.
Rooms
Basement Full, Finished, Sump Pump
Main Level Bedrooms 1
Interior
Interior Features Ceiling Fan(s), Cathedral Ceiling(s), Separate/Formal Dining Room, Eat-in Kitchen, Separate/Formal Living Room, Granite Counters, Great Room, Kitchen Island, Kitchen/Family Room Combo, Pantry, Quartz Counters, Bedroom on Main Level, Workshop
Heating Gas, Forced Air
Cooling Central Air
Flooring Carpet, Hardwood, Laminate, Tile, Varies
Fireplaces Number 1
Fireplace Yes
Appliance Dishwasher, Gas Cooktop, Disposal, Gas Water Heater, Microwave, Refrigerator
Laundry Main Level
Exterior
Exterior Feature Blacktop Driveway
Garage Spaces 2.0
Utilities Available Sewer Connected, Water Connected
Amenities Available None, Other, See Remarks
Porch Porch, Screened
Garage Yes
Building
Lot Description Residential Lot
Foundation Block
Sewer Connected
Water Connected, Public
Architectural Style Cape Cod
Structure Type Wood Siding
Construction Status Existing
Schools
Elementary Schools Chestnut Ridge Elementary
Middle Schools Churchville-Chili Middle
High Schools Churchville-Chili Senior High
School District Churchville-Chili
Others
Tax ID 262200-145-080-0003-021-000
Acceptable Financing Cash, FHA, VA Loan
Listing Terms Cash, FHA, VA Loan
Financing Cash
Special Listing Condition Standard
Read Less Info
Want to know what your home might be worth? Contact us for a FREE valuation!

Our team is ready to help you sell your home for the highest possible price ASAP
Bought with Howard Hanna







