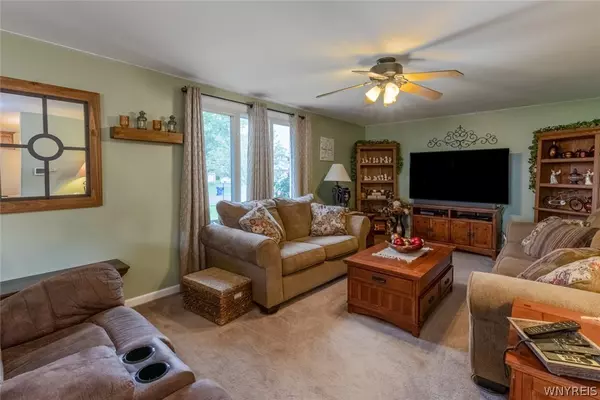$265,000
For more information regarding the value of a property, please contact us for a free consultation.
3 Beds
2 Baths
1,176 SqFt
SOLD DATE : 10/27/2022
Key Details
Sold Price $265,000
Property Type Single Family Home
Sub Type Single Family Residence
Listing Status Sold
Purchase Type For Sale
Square Footage 1,176 sqft
Price per Sqft $225
Subdivision Willow Ridge Estates
MLS Listing ID B1432021
Sold Date 10/27/22
Style Ranch
Bedrooms 3
Full Baths 2
Construction Status Existing
HOA Y/N No
Year Built 1979
Annual Tax Amount $4,231
Lot Size 8,498 Sqft
Acres 0.1951
Lot Dimensions 68X125
Property Sub-Type Single Family Residence
Property Description
Lovely ranch home with a one car attached garage located in the Willow Ridge Estates of Amherst. This home has three nice sized bedrooms, 2 full baths, a large Kitchen & Family Room. The kitchen was updated in 2013 that added granite countertops, new appliances and a Pergo floor. Carpeting was also replaced throughout. New furnace, A/C and HWT in 2018 that includes full service on cleanings and parts through 2028 through Sunbeam advantage preferred program. Basement was fully waterproofed with a back-up sump pump in 2018 by Ever Dry. Covered patio (as is) and a fully fenced yard. Sellers will not do any FHA, VA or bank required repairs. Showing begin at Open House Saturday September 10th 11:00am-1:00pm. Offers if any are due by Tuesday September 13th at 1:00pm.
Location
State NY
County Erie
Community Willow Ridge Estates
Area Amherst-142289
Direction Sweet Home to S Ellicott to Kaymar or Niagara Fall Blvd to either S Ellicott Creek or Willow Ridge Dr to Kaymar
Rooms
Basement Full, Partially Finished, Sump Pump
Main Level Bedrooms 3
Interior
Interior Features Ceiling Fan(s), Entrance Foyer, Eat-in Kitchen, Separate/Formal Living Room, Granite Counters, Pantry, Natural Woodwork, Bedroom on Main Level
Heating Gas, Forced Air
Cooling Central Air
Flooring Carpet, Ceramic Tile, Laminate, Varies
Fireplace No
Appliance Dishwasher, Electric Oven, Electric Range, Free-Standing Range, Gas Water Heater, Microwave, Oven, Refrigerator
Laundry In Basement
Exterior
Exterior Feature Concrete Driveway, Fully Fenced, Patio
Garage Spaces 1.0
Fence Full
Utilities Available Cable Available, High Speed Internet Available, Sewer Connected, Water Connected
Roof Type Asphalt,Shingle
Porch Open, Patio, Porch
Garage Yes
Building
Lot Description Near Public Transit, Residential Lot
Story 1
Foundation Poured
Sewer Connected
Water Connected, Public
Architectural Style Ranch
Level or Stories One
Additional Building Shed(s), Storage
Structure Type Brick,Vinyl Siding,Copper Plumbing
Construction Status Existing
Schools
Elementary Schools Willow Ridge Elementary
Middle Schools Sweet Home Middle
High Schools Sweet Home Senior High
School District Sweet Home
Others
Tax ID 142289-040-190-0003-026-000
Acceptable Financing Cash, Conventional, FHA, VA Loan
Listing Terms Cash, Conventional, FHA, VA Loan
Financing Conventional
Special Listing Condition Standard
Read Less Info
Want to know what your home might be worth? Contact us for a FREE valuation!

Our team is ready to help you sell your home for the highest possible price ASAP
Bought with MJ Peterson Real Estate Inc.







