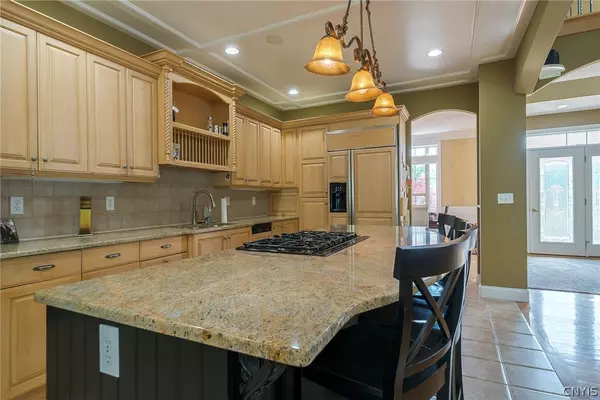$500,000
For more information regarding the value of a property, please contact us for a free consultation.
4 Beds
4 Baths
3,350 SqFt
SOLD DATE : 07/18/2022
Key Details
Sold Price $500,000
Property Type Single Family Home
Sub Type Single Family Residence
Listing Status Sold
Purchase Type For Sale
Square Footage 3,350 sqft
Price per Sqft $149
Subdivision The Pastures
MLS Listing ID S1408936
Sold Date 07/18/22
Style Colonial,Transitional
Bedrooms 4
Full Baths 3
Half Baths 1
Construction Status Existing
HOA Y/N No
Year Built 2002
Annual Tax Amount $11,991
Lot Size 0.353 Acres
Acres 0.3534
Lot Dimensions 94X163
Property Sub-Type Single Family Residence
Property Description
This spacious transitional colonial was previously in The Parade of Homes. The curb appeal on this home is stunning, starting w/the dramatic roof lines, brick paver driveway & wrap around porch. If you're looking for space for your family, this house has it, w/over 3300 square feet on the first 2 levels & additional 1800 square feet in the finished basement w/full bath. As you enter, you'll notice the open floor plan concept offering a great room w/soaring 2-story ceilings, custom built-in's & 2-sided gas fireplace. The cook will always be included as the gourmet kitchen & eat-in area overlook the great room. Off the great room and on the other side of the fireplace is a large office that has a door opening to the wrap around porch. The hard-to-find first floor master suite also offers a 2-sided gas fireplace, elegant master bath with double sinks and WIC closet. From the 2-floor you'll feel the openness from the catwalk that overlooks the great room and the foyer area. All of the bedrooms on the 2-floor are large. The bonus room could be easily used as a 5th bedroom. The main bath upstairs has double sinks and granite counters. Showings delayed until 9am, 5/27/2022.
Location
State NY
County Onondaga
Community The Pastures
Area Cicero-312289
Direction South Bay Road to Cicero Stage, left on Anglers Club, right on Addison Loomis to 6283 Addison Loomis
Rooms
Basement Full, Partially Finished, Sump Pump
Main Level Bedrooms 1
Interior
Interior Features Breakfast Bar, Ceiling Fan(s), Cathedral Ceiling(s), Den, Separate/Formal Dining Room, Entrance Foyer, Eat-in Kitchen, Granite Counters, Great Room, Home Office, Kitchen Island, Pantry, Bedroom on Main Level, Bath in Primary Bedroom, Main Level Primary, Primary Suite
Heating Gas, Forced Air
Cooling Central Air
Flooring Carpet, Ceramic Tile, Hardwood, Varies
Fireplaces Number 3
Fireplace Yes
Appliance Built-In Range, Built-In Oven, Double Oven, Dishwasher, Gas Cooktop, Disposal, Gas Water Heater, Microwave, Refrigerator
Laundry Main Level
Exterior
Exterior Feature Deck, Patio
Garage Spaces 2.0
Utilities Available Cable Available, Sewer Available, Water Connected
Roof Type Asphalt
Porch Deck, Open, Patio, Porch
Garage Yes
Building
Lot Description Residential Lot
Story 2
Foundation Block
Water Connected, Public
Architectural Style Colonial, Transitional
Level or Stories Two
Structure Type Stone,Vinyl Siding
Construction Status Existing
Schools
Elementary Schools Lakeshore Road Elementary
Middle Schools Gillette Road Middle
High Schools Cicero-North Syracuse High
School District North Syracuse
Others
Tax ID 312289-051-004-0004-033-000-0000
Acceptable Financing Cash, Conventional, FHA, VA Loan
Listing Terms Cash, Conventional, FHA, VA Loan
Financing Conventional
Special Listing Condition Standard
Read Less Info
Want to know what your home might be worth? Contact us for a FREE valuation!

Our team is ready to help you sell your home for the highest possible price ASAP
Bought with Bridgeview Real Estate







