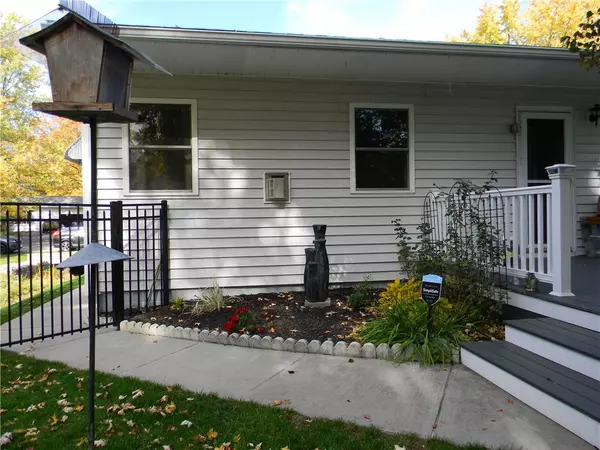$272,000
For more information regarding the value of a property, please contact us for a free consultation.
3 Beds
1 Bath
1,595 SqFt
SOLD DATE : 12/19/2022
Key Details
Sold Price $272,000
Property Type Single Family Home
Sub Type Single Family Residence
Listing Status Sold
Purchase Type For Sale
Square Footage 1,595 sqft
Price per Sqft $170
Subdivision Royal Mdw Sec 02
MLS Listing ID R1440797
Sold Date 12/19/22
Style Ranch
Bedrooms 3
Full Baths 1
Construction Status Existing
HOA Y/N No
Year Built 1960
Annual Tax Amount $5,152
Lot Size 0.379 Acres
Acres 0.3788
Lot Dimensions 110X150
Property Sub-Type Single Family Residence
Property Description
OMG!! That's what you'll repeat as you walk through this beautiful move-in ready 3-bdrm, 1 full ba Henrietta ranch! This is truly 1 of the best homes on the market! Remodeled throughout: Great din rm adorned w/bay window cascading natural light. Kit. w/abundant cupboards, granite counters, 2 windows facing backyard & new Trex deck. Bdrms nicely painted & hrdwds; bath updated w/bubble jet tub. Lrg fam rm w/gas fireplace with its own thermostat; tilt-out vinyl windows throughout. Mostly fin bsmnt w/egress window & small workshop. Gorgeous outdoor oasis! Professional looking landscaped backyard with black-alum fencing, new front porch, sensor lights and storage shed. Spacious double-car garage and concrete driveway. New H2O tank, good-working furnace, sump pump w/water-fed backup, central air, central vac, reverse osmosis water system - all this & a backup generator (2016). OMG!! This precious gem is priced to sell! Complete list of updates available. Some appliances included. Cul-de-sac, glass block windows in bsmnt & garage. pull down attic stairs w/storage. Owners may need post possession. Delayed showings until 10/25 at 11 am. Delayed negotiations until Monday 10/31 at 10 am.
Location
State NY
County Monroe
Community Royal Mdw Sec 02
Area Henrietta-263200
Direction Starting from
Rooms
Basement Full, Finished, Sump Pump
Main Level Bedrooms 3
Interior
Interior Features Ceiling Fan(s), Central Vacuum, Separate/Formal Dining Room, Eat-in Kitchen, Separate/Formal Living Room, Pull Down Attic Stairs, Solid Surface Counters, Window Treatments, Bedroom on Main Level, Programmable Thermostat, Workshop
Heating Gas, Forced Air
Cooling Central Air
Flooring Carpet, Tile, Varies
Fireplaces Number 1
Equipment Generator
Fireplace Yes
Window Features Drapes
Appliance Built-In Range, Built-In Oven, Double Oven, Dryer, Dishwasher, Electric Cooktop, Electric Oven, Electric Range, Gas Water Heater, Microwave, Washer, Water Purifier
Exterior
Exterior Feature Awning(s), Concrete Driveway, Deck, Fully Fenced, Private Yard, See Remarks
Garage Spaces 2.0
Fence Full
Utilities Available Cable Available, High Speed Internet Available, Sewer Connected, Water Connected
Roof Type Asphalt
Handicap Access No Stairs
Porch Deck, Open, Porch
Garage Yes
Building
Lot Description Cul-De-Sac
Story 1
Foundation Block
Sewer Connected
Water Connected, Public
Architectural Style Ranch
Level or Stories One
Additional Building Shed(s), Storage
Structure Type Vinyl Siding
Construction Status Existing
Schools
School District Rush-Henrietta
Others
Tax ID 263200-162-190-0001-082-000
Security Features Security System Owned
Acceptable Financing Cash, Conventional, FHA, VA Loan
Listing Terms Cash, Conventional, FHA, VA Loan
Financing Conventional
Special Listing Condition Standard
Read Less Info
Want to know what your home might be worth? Contact us for a FREE valuation!

Our team is ready to help you sell your home for the highest possible price ASAP
Bought with Howard Hanna







