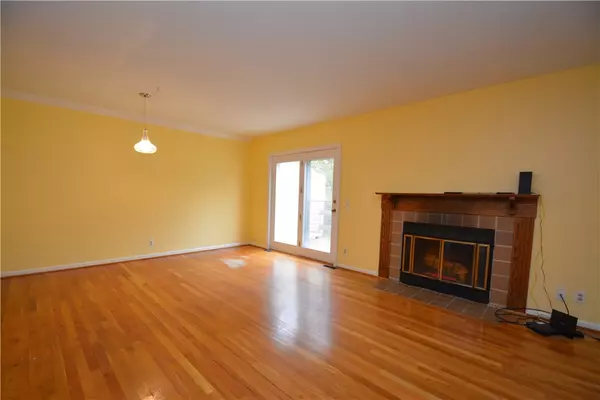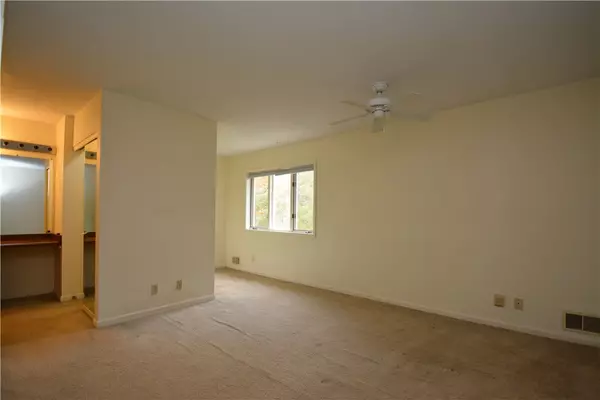$155,000
For more information regarding the value of a property, please contact us for a free consultation.
3 Beds
3 Baths
1,270 SqFt
SOLD DATE : 01/09/2023
Key Details
Sold Price $155,000
Property Type Condo
Sub Type Condominium
Listing Status Sold
Purchase Type For Sale
Square Footage 1,270 sqft
Price per Sqft $122
Subdivision Southwick Court Condo
MLS Listing ID R1439174
Sold Date 01/09/23
Bedrooms 3
Full Baths 2
Half Baths 1
Construction Status Existing
HOA Fees $289/mo
HOA Y/N No
Year Built 1984
Annual Tax Amount $2,334
Lot Size 5,227 Sqft
Acres 0.12
Property Sub-Type Condominium
Property Description
MAINTENANCE FREE LIVING! Beautiful 2 story 1270 SF townhouse. Features 2 BIG master bedrooms each with it's own ensuite baths plus additional half bath on the main floor. HUGE finished basement with Walk Out is a plus! Nice size kitchen includes all appliances. The living room is nice and open with a fireplace perfect for entertaining. Convenient first floor laundry. One car garage. Enjoy cookouts on your private deck overlooking the Genesee River. The finished basement is not included in the square footage and makes for great recreation room, gym, office or extra storage. Close to the expressways, RIT, MCC and shopping centers. As of January 2021, community deed restrictions prohibit rentals.
Delayed negotiations on Tuesday 10/25/22 at 2pm.
Location
State NY
County Monroe
Community Southwick Court Condo
Area Henrietta-263200
Direction Jefferson Rd to River Rd to Southwick Ct
Rooms
Basement Finished
Interior
Interior Features Breakfast Bar, Dining Area, Den, Entrance Foyer, Eat-in Kitchen, Separate/Formal Living Room, Home Office, Kitchen/Family Room Combo, Bath in Primary Bedroom
Heating Gas, Forced Air
Cooling Central Air
Flooring Hardwood, Varies, Vinyl
Fireplaces Number 1
Fireplace Yes
Window Features Thermal Windows
Appliance Dryer, Dishwasher, Gas Oven, Gas Range, Gas Water Heater, Microwave, Refrigerator, Washer
Laundry Main Level
Exterior
Exterior Feature Balcony, Deck, Patio
Garage Spaces 1.0
Utilities Available High Speed Internet Available, Sewer Connected, Water Connected
Roof Type Asphalt
Porch Balcony, Deck, Open, Patio, Porch
Garage Yes
Building
Lot Description Rectangular, Residential Lot
Story 2
Sewer Connected
Water Connected, Public
Level or Stories Two
Structure Type Vinyl Siding,Copper Plumbing
Construction Status Existing
Schools
School District Rush-Henrietta
Others
Pets Allowed Yes
HOA Name Crofton
HOA Fee Include Common Areas,Insurance,Maintenance Structure,Snow Removal,Trash
Tax ID 263200-160-020-0002-015-000
Acceptable Financing Cash, Conventional, FHA, VA Loan
Listing Terms Cash, Conventional, FHA, VA Loan
Financing Cash
Special Listing Condition Standard
Pets Allowed Yes
Read Less Info
Want to know what your home might be worth? Contact us for a FREE valuation!

Our team is ready to help you sell your home for the highest possible price ASAP
Bought with Magellan, Inc.







