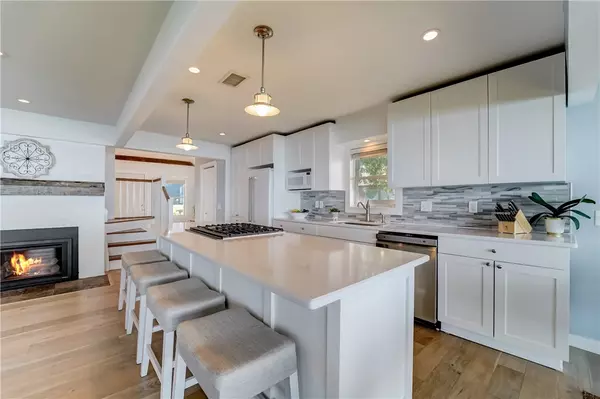$450,000
For more information regarding the value of a property, please contact us for a free consultation.
2 Beds
2 Baths
1,260 SqFt
SOLD DATE : 11/15/2022
Key Details
Sold Price $450,000
Property Type Single Family Home
Sub Type Single Family Residence
Listing Status Sold
Purchase Type For Sale
Square Footage 1,260 sqft
Price per Sqft $357
Subdivision Ontario On The Lake
MLS Listing ID R1433632
Sold Date 11/15/22
Style Cape Cod,Cottage
Bedrooms 2
Full Baths 2
Construction Status Existing
HOA Y/N No
Year Built 1945
Annual Tax Amount $7,299
Lot Size 10,454 Sqft
Acres 0.24
Lot Dimensions 50X249
Property Sub-Type Single Family Residence
Property Description
PRIME LAKE ONTARIO WATERFRONT!
“Contemporary Open Floor Plan” design boasts 2 Story Foyer, 2 Bedrooms, and 2 Full Baths with SPECTACULAR water views. 50' of Water Front with deck down to the water. Recent upgrades include; Kitchen renovation (2022) New HWT (2022) Generac Generator (2021) Gas Fireplace Insert (2021) * Ask for List of upgrades* Listing agent is related to the seller. Delayed negotiations for all offers; please submit offer by Monday, September 19 at 5 PM
Location
State NY
County Wayne
Community Ontario On The Lake
Area Ontario-543400
Direction East on Lake Road to Roder Pkwy to Right on Ontario Dr.
Body of Water Lake Ontario
Rooms
Basement Partial
Main Level Bedrooms 1
Interior
Interior Features Ceiling Fan(s), Cathedral Ceiling(s), Entrance Foyer, Eat-in Kitchen, Kitchen Island, Pantry, Pull Down Attic Stairs, Quartz Counters, Sliding Glass Door(s), Loft, Programmable Thermostat
Heating Gas, Forced Air
Cooling Attic Fan, Central Air
Flooring Hardwood, Laminate, Tile, Varies
Fireplaces Number 1
Equipment Generator
Fireplace Yes
Window Features Thermal Windows
Appliance Dryer, Dishwasher, Gas Cooktop, Disposal, Gas Oven, Gas Range, Gas Water Heater, Microwave, Refrigerator, Wine Cooler, Washer
Laundry In Basement
Exterior
Exterior Feature Blacktop Driveway, Deck, Patio
Garage Spaces 2.0
Fence Pet Fence
Utilities Available High Speed Internet Available, Sewer Connected, Water Connected
Waterfront Description Beach Access,Lake,See Remarks,Water Access
View Y/N Yes
View Water
Roof Type Asphalt,Shingle
Porch Deck, Open, Patio, Porch
Garage Yes
Building
Lot Description Cul-De-Sac, Views
Foundation Block, Poured
Sewer Connected
Water Connected, Public
Architectural Style Cape Cod, Cottage
Structure Type Cedar,Shake Siding,Copper Plumbing
Construction Status Existing
Schools
School District Wayne
Others
Tax ID 543400-061-119-0011-669-562-0000
Acceptable Financing Cash, Conventional, FHA, VA Loan
Listing Terms Cash, Conventional, FHA, VA Loan
Financing Conventional
Special Listing Condition Standard
Read Less Info
Want to know what your home might be worth? Contact us for a FREE valuation!

Our team is ready to help you sell your home for the highest possible price ASAP
Bought with Keller Williams Realty Greater Rochester







