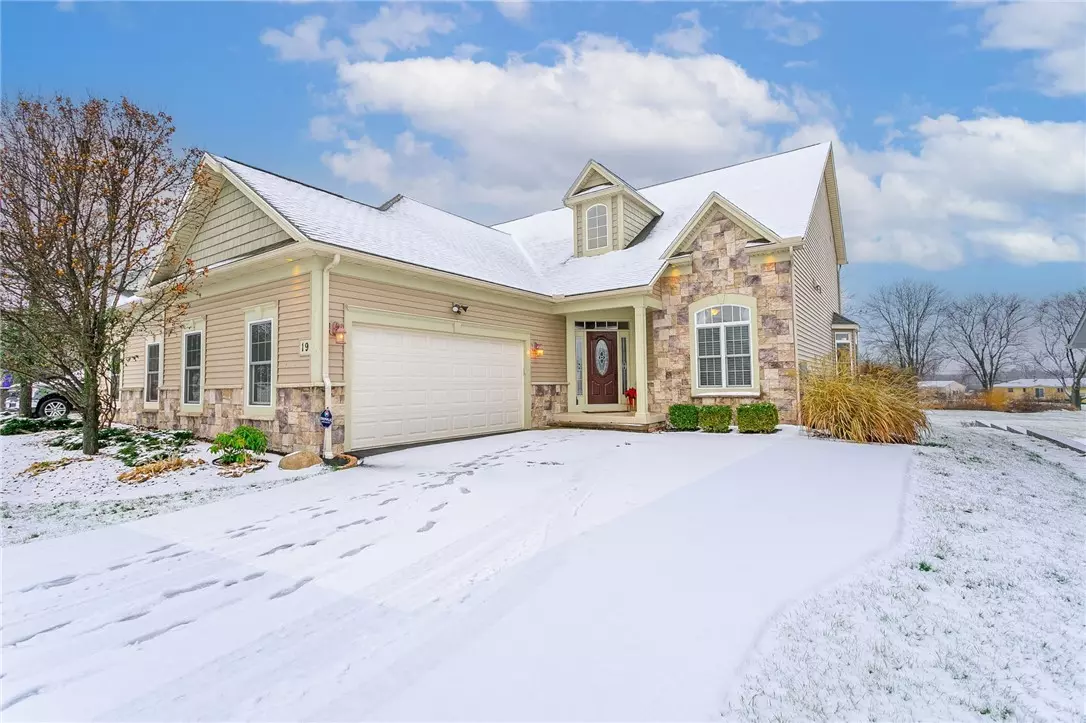$375,000
For more information regarding the value of a property, please contact us for a free consultation.
3 Beds
3 Baths
2,302 SqFt
SOLD DATE : 02/22/2023
Key Details
Sold Price $375,000
Property Type Single Family Home
Sub Type Single Family Residence
Listing Status Sold
Purchase Type For Sale
Square Footage 2,302 sqft
Price per Sqft $162
Subdivision Cornelius Charles 06
MLS Listing ID R1448072
Sold Date 02/22/23
Style Patio Home,Transitional
Bedrooms 3
Full Baths 3
Construction Status Existing
HOA Y/N No
Year Built 2009
Annual Tax Amount $12,194
Lot Size 9,147 Sqft
Acres 0.21
Lot Dimensions 53X170
Property Sub-Type Single Family Residence
Property Description
Looking to "right-size" your space? Start the year off right with an easy-to-maintain home! This home is conveniently located close to RIT & Wegmans & offers just the right layout for main-floor living and extra room for offices/guests/hobbies, and a laundry hook-up option on the main floor. You'll notice a brand-new driveway, easy, nice landscaping and high-quality materials & finishes. Upon entry, you will be pleasantly greeted in the 2-story foyer with architectural details galore! The French doors to the right lead you to an office, music/den room with a decorative tray ceiling. To the left of the foyer is a full bath, & straight ahead will open to the kitchen, dining & living Great Room with the perfect balance of colors, Brazilian Cherry hardwood flooring, solid soft-close Cabinetry & granite counters. There is splendid natural light coming through the transom windows, and you can access the trex-type deck from the dining area. Off the lvg is your Owner's Bdrm, fab 5 piece bath, W-in closet, & a covered porch. Upstairs, a generous landing area leads to 2 bdrms and a full bath. The bsmt is full of potential w/ an egress window! Act fast! This home is even lovelier in person!
Location
State NY
County Monroe
Community Cornelius Charles 06
Area Chili-262200
Direction Take Archer Rd to Prestwick Ln. Home will be on the right (right side townhome).
Rooms
Basement Full, Sump Pump
Main Level Bedrooms 1
Interior
Interior Features Breakfast Bar, Den, Entrance Foyer, Eat-in Kitchen, Granite Counters, Great Room, Home Office, Jetted Tub, Kitchen Island, Kitchen/Family Room Combo, Living/Dining Room, Pantry, Sliding Glass Door(s), Walk-In Pantry, Natural Woodwork, Bath in Primary Bedroom, Main Level Primary
Heating Gas, Forced Air
Cooling Central Air
Flooring Carpet, Ceramic Tile, Hardwood, Varies
Fireplaces Number 1
Equipment Satellite Dish
Fireplace Yes
Window Features Thermal Windows
Appliance Built-In Range, Built-In Oven, Convection Oven, Dryer, Dishwasher, Exhaust Fan, Gas Cooktop, Disposal, Gas Water Heater, Microwave, Refrigerator, Range Hood, Washer
Laundry In Basement, Main Level
Exterior
Exterior Feature Blacktop Driveway, Deck, Private Yard, See Remarks
Garage Spaces 2.5
Utilities Available Cable Available, High Speed Internet Available, Sewer Connected, Water Connected
Roof Type Asphalt
Porch Deck, Open, Porch
Garage Yes
Building
Lot Description Greenbelt, Rectangular, Residential Lot
Story 2
Foundation Block
Sewer Connected
Water Connected, Public
Architectural Style Patio Home, Transitional
Level or Stories Two
Structure Type Stone,Vinyl Siding,Copper Plumbing,PEX Plumbing
Construction Status Existing
Schools
School District Gates Chili
Others
Tax ID 262200-146-190-0001-011-000
Security Features Security System Owned
Acceptable Financing Cash, Conventional, FHA, VA Loan
Listing Terms Cash, Conventional, FHA, VA Loan
Financing Cash
Special Listing Condition Standard
Read Less Info
Want to know what your home might be worth? Contact us for a FREE valuation!

Our team is ready to help you sell your home for the highest possible price ASAP
Bought with RE/MAX Plus







