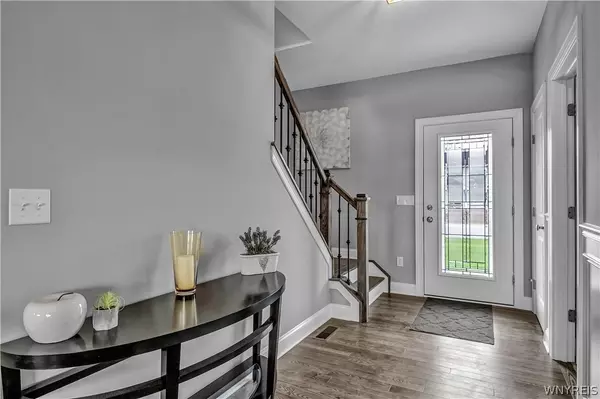$519,900
For more information regarding the value of a property, please contact us for a free consultation.
4 Beds
3 Baths
2,160 SqFt
SOLD DATE : 06/14/2023
Key Details
Sold Price $519,900
Property Type Single Family Home
Sub Type Single Family Residence
Listing Status Sold
Purchase Type For Sale
Square Footage 2,160 sqft
Price per Sqft $240
Subdivision Brookfield Meadows
MLS Listing ID B1451683
Sold Date 06/14/23
Style Two Story
Bedrooms 4
Full Baths 2
Half Baths 1
Construction Status New Build
HOA Y/N No
Year Built 2022
Lot Size 0.440 Acres
Acres 0.44
Lot Dimensions 80X238
Property Sub-Type Single Family Residence
Property Description
MOVE IN READY!!! Beautiful new "Bartlett" design. Covered front porch welcomes you to a spacious foyer. Office/den with French doors. 9 foot first floor ceiling height. Open floor plan. Great room with warming gas fireplace. Kitchen with stainless steel appliances and granite counters and island. Wainscoting finishes off the sunroom. Second floor laundry. Primary bedroom has private bathroom. Geothermal heating and cooling in the home means low utility bills! TOTAL gas bill from Oct.22 to Feb. 23 was only $144.73 for 5 months!! Tax advantages and rebates are available for geothermal. Exterior photo reflects elevation upgrades. The furniture can be included with a full price offer.
Location
State NY
County Niagara
Community Brookfield Meadows
Area Wheatfield-294000
Direction Off Ward Road between Niagara Falls Blvd and Lockport Road. \"Brookfield Meadows\" community.
Rooms
Basement Full, Sump Pump
Interior
Interior Features Cathedral Ceiling(s), Den, Separate/Formal Dining Room, Entrance Foyer, Eat-in Kitchen, Great Room, Kitchen Island, Bath in Primary Bedroom
Heating Other, See Remarks
Cooling Other, See Remarks, Central Air
Flooring Carpet, Other, See Remarks, Varies
Fireplaces Number 1
Fireplace Yes
Appliance Dishwasher, Free-Standing Range, Gas Cooktop, Gas Oven, Gas Range, Microwave, Oven, Refrigerator, See Remarks, Water Heater
Laundry Upper Level
Exterior
Exterior Feature Concrete Driveway
Garage Spaces 2.0
Utilities Available Cable Available, Sewer Connected, Water Connected
Roof Type Asphalt
Porch Open, Porch
Garage Yes
Building
Lot Description Rectangular, Residential Lot
Story 2
Foundation Poured
Sewer Connected
Water Connected, Public
Architectural Style Two Story
Level or Stories Two
Structure Type Stone,Vinyl Siding
New Construction true
Construction Status New Build
Schools
Elementary Schools West Street Elementary
Middle Schools Edward Town Middle
High Schools Niagara-Wheatfield Senior High
School District Niagara Wheatfield
Others
Tax ID 294000-147-008-0002-012-000
Acceptable Financing Cash, Conventional, FHA, VA Loan
Listing Terms Cash, Conventional, FHA, VA Loan
Financing VA
Special Listing Condition Standard
Read Less Info
Want to know what your home might be worth? Contact us for a FREE valuation!

Our team is ready to help you sell your home for the highest possible price ASAP
Bought with Keller Williams Realty WNY







