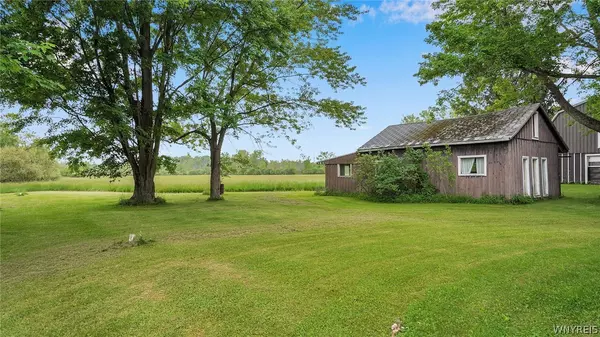$375,000
For more information regarding the value of a property, please contact us for a free consultation.
4 Beds
1 Bath
1,220 SqFt
SOLD DATE : 08/18/2023
Key Details
Sold Price $375,000
Property Type Single Family Home
Sub Type Single Family Residence
Listing Status Sold
Purchase Type For Sale
Square Footage 1,220 sqft
Price per Sqft $307
MLS Listing ID B1453799
Sold Date 08/18/23
Style Farmhouse
Bedrooms 4
Full Baths 1
Construction Status Existing
HOA Y/N No
Year Built 1900
Annual Tax Amount $4,530
Lot Size 60.000 Acres
Acres 60.0
Lot Dimensions 708X3582
Property Sub-Type Single Family Residence
Property Description
What a rare opportunity!! This 60 acre farm complete with 1200 sq ft farmhouse, 1700 sq ft barn and other outbuildings is waiting for you. The charming farmhouse has a spacious updated kitchen complete with appliances and farmhouse pantry. Enjoy your morning coffee in the sunroom off the kitchen which is also a perfect place to enjoy those summer evenings. The light filled living/dining room off the kitchen is perfect for entertaining. A bedroom/office and full bathroom complete the first floor. Original pine wood floors are under the carpeting on the first and second floor. Second floor has 3 cheerful bedrooms and a bonus room perfect for an office and could be another bedroom. The 1700 sq ft barn has 8 stalls and an enormous hay loft. Barn is complete with water and electricity. There is a gas well on the property in which the owner can reap the benefit with lower utility bills. Looking for a place in the country - this could be your home. Let me welcome you home!!! VRP pricing $399,000-$424,900.
Location
State NY
County Erie
Area Alden-142089
Direction Wende Road to Uebelhoer Road
Rooms
Basement Partial
Main Level Bedrooms 1
Interior
Interior Features Ceiling Fan(s), Separate/Formal Dining Room, Entrance Foyer, Eat-in Kitchen, Separate/Formal Living Room, Country Kitchen, Living/Dining Room, Pantry, Bedroom on Main Level
Heating Gas, Baseboard, Hot Water
Flooring Carpet, Laminate, Varies
Fireplace No
Window Features Thermal Windows
Appliance Dryer, Dishwasher, Free-Standing Range, Freezer, Gas Oven, Gas Range, Gas Water Heater, Oven, Refrigerator, Washer, Water Purifier
Laundry In Basement
Exterior
Exterior Feature TV Antenna
Garage Spaces 1.0
Roof Type Metal
Porch Open, Porch
Garage Yes
Building
Lot Description Agricultural, Rectangular, Rural Lot
Story 2
Foundation Stone
Sewer Septic Tank
Water Well
Architectural Style Farmhouse
Level or Stories Two
Additional Building Barn(s), Outbuilding, Shed(s), Storage
Structure Type Shake Siding,Copper Plumbing,PEX Plumbing
Construction Status Existing
Schools
Elementary Schools Alden Primary At Townline
Middle Schools Alden Middle
High Schools Alden Senior High
School District Alden
Others
Tax ID 142089-096-000-0006-015-000
Acceptable Financing Cash, Conventional, FHA, USDA Loan, VA Loan
Horse Property true
Listing Terms Cash, Conventional, FHA, USDA Loan, VA Loan
Financing Conventional
Special Listing Condition Estate
Read Less Info
Want to know what your home might be worth? Contact us for a FREE valuation!

Our team is ready to help you sell your home for the highest possible price ASAP
Bought with Berkshire Hathaway HS Zambito







