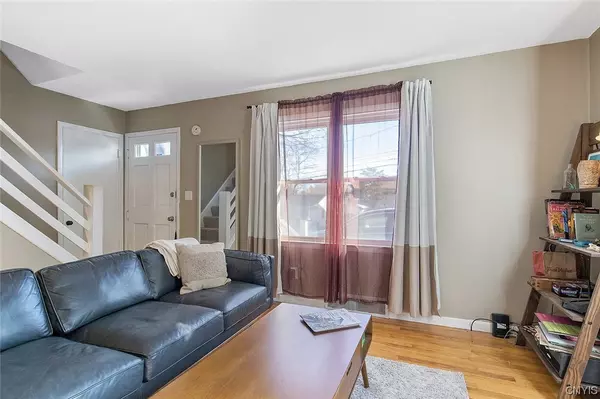$130,000
For more information regarding the value of a property, please contact us for a free consultation.
4 Beds
1 Bath
1,080 SqFt
SOLD DATE : 04/18/2023
Key Details
Sold Price $130,000
Property Type Single Family Home
Sub Type Single Family Residence
Listing Status Sold
Purchase Type For Sale
Square Footage 1,080 sqft
Price per Sqft $120
Subdivision Montclair Heights
MLS Listing ID S1456305
Sold Date 04/18/23
Style Cape Cod
Bedrooms 4
Full Baths 1
Construction Status Existing
HOA Y/N No
Year Built 1952
Annual Tax Amount $2,218
Lot Size 6,930 Sqft
Acres 0.1591
Lot Dimensions 55X126
Property Sub-Type Single Family Residence
Property Description
SPACIOUS SALT SPRINGS CAPE COD IS READY FOR NEW OWNERS TO LOVE! Versatility abounds in this adorable 4 bedroom home tucked into the Syracuse City School District. Entering into a large living room from the front entrance, find a vast space adorned in rich hardwoods and lots of natural light. Enjoy the appealing eat-in kitchen with pedestrian door leading out to driveway and 1-car detached garage while the opposite of the kitchen extends down a hallway to 2 ample main-level bedrooms and an adorable full bathroom. The 2nd level features 2 more sizeable bedrooms with inviting nooks and thoughtfully-designed storage cubbies! Large dry basement is great for storage, plus offers a finished space perfect for a home office, workout space or more! The lush, private back yard has a charming back deck overlooking a fantastic swatch of “forever wild” land that provides a serene backdrop when entertaining or relaxing outside! Close to highways, shopping, dining and so much more - don't miss your chance to own this darling city charmer! Showings to conclude Sunday evening. Offer deadline set for noon on Monday 2/27
Location
State NY
County Onondaga
Community Montclair Heights
Area Syracuse City-311500
Direction 690 to exit 15 (Midler Ave), right onto S Midler Ave, across Erie Blvd, continue onto Seeley Rd, house in on the right.
Rooms
Basement Full, Partially Finished
Main Level Bedrooms 2
Interior
Interior Features Eat-in Kitchen, Bedroom on Main Level, Main Level Primary
Heating Gas, Forced Air
Flooring Carpet, Hardwood, Laminate, Varies
Fireplace No
Appliance Dryer, Gas Oven, Gas Range, Gas Water Heater, Refrigerator, Washer
Laundry In Basement
Exterior
Exterior Feature Blacktop Driveway, Deck
Garage Spaces 1.0
Utilities Available High Speed Internet Available, Sewer Connected, Water Connected
Roof Type Asphalt
Porch Deck
Garage Yes
Building
Lot Description Near Public Transit
Foundation Block
Sewer Connected
Water Connected, Public
Architectural Style Cape Cod
Structure Type Aluminum Siding,Steel Siding
Construction Status Existing
Schools
Elementary Schools H W Smith K-8
Middle Schools Other - See Remarks
High Schools Nottingham High
School District Syracuse
Others
Tax ID 311500-035-000-0001-029-000-0000
Acceptable Financing Cash, Conventional, FHA, VA Loan
Listing Terms Cash, Conventional, FHA, VA Loan
Financing Conventional
Special Listing Condition Standard
Read Less Info
Want to know what your home might be worth? Contact us for a FREE valuation!

Our team is ready to help you sell your home for the highest possible price ASAP
Bought with Hunt Real Estate ERA







