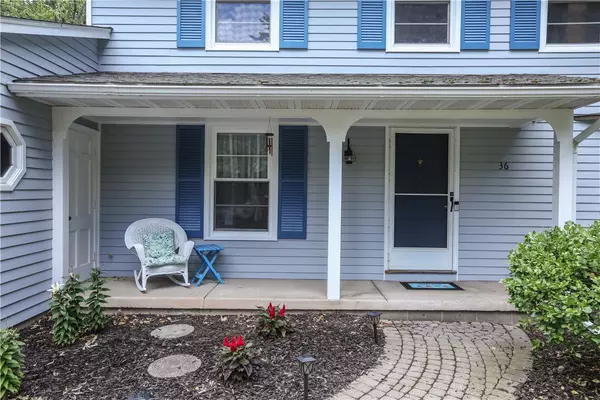$304,500
For more information regarding the value of a property, please contact us for a free consultation.
4 Beds
3 Baths
1,824 SqFt
SOLD DATE : 04/27/2023
Key Details
Sold Price $304,500
Property Type Single Family Home
Sub Type Single Family Residence
Listing Status Sold
Purchase Type For Sale
Square Footage 1,824 sqft
Price per Sqft $166
Subdivision Pine Knoll Sec 2
MLS Listing ID R1456560
Sold Date 04/27/23
Style Colonial
Bedrooms 4
Full Baths 2
Half Baths 1
Construction Status Existing
HOA Y/N No
Year Built 1968
Annual Tax Amount $6,803
Lot Size 0.350 Acres
Acres 0.35
Lot Dimensions 90X167
Property Sub-Type Single Family Residence
Property Description
Staycation this summer in your own backyard resort! Gorgeous pool, hot tub, decking everywhere for sunning, grilling and chillin' Wonderful colonial with so many updates. Hardwood floors everywhere, updated baths, exterior painted in 2022. New Hi Eff Furnace 11/22.GREENLIGHT INTERNET. Full walkout basement also features a full daylight window. See list of extensive updates and improvements in media. Delayed negotiations until Mon 2/27 @ 7 pm. Please provide offers by 5 pm.
Location
State NY
County Monroe
Community Pine Knoll Sec 2
Area Chili-262200
Direction 490 to exit South on Chili Center Coldwater Road, east on Chestnut Ridge Rd to Pine Knoll Dr. 36 in on the right at the end of the road.
Rooms
Basement Full, Walk-Out Access, Sump Pump
Interior
Interior Features Separate/Formal Dining Room, Entrance Foyer, Eat-in Kitchen, Separate/Formal Living Room, Sliding Glass Door(s), Bath in Primary Bedroom, Programmable Thermostat
Heating Gas, Forced Air
Cooling Central Air
Flooring Ceramic Tile, Hardwood, Laminate, Varies
Fireplaces Number 1
Fireplace Yes
Window Features Thermal Windows
Appliance Built-In Refrigerator, Convection Oven, Dryer, Dishwasher, Disposal, Gas Oven, Gas Range, Gas Water Heater, Microwave, Washer
Laundry In Basement
Exterior
Exterior Feature Blacktop Driveway, Deck, Hot Tub/Spa, Pool, Patio
Garage Spaces 2.0
Pool Above Ground
Utilities Available Cable Available, High Speed Internet Available, Sewer Connected, Water Connected
Roof Type Asphalt
Porch Deck, Open, Patio, Porch
Garage Yes
Building
Lot Description Rectangular, Residential Lot
Story 2
Foundation Block
Sewer Connected
Water Connected, Public
Architectural Style Colonial
Level or Stories Two
Additional Building Shed(s), Storage
Structure Type Cedar,Composite Siding,Copper Plumbing
Construction Status Existing
Schools
Elementary Schools Florence Brasser
Middle Schools Gates-Chili Middle
High Schools Gates-Chili High
School District Gates Chili
Others
Tax ID 262200-133-150-0001-033-000
Acceptable Financing Cash, Conventional, FHA, VA Loan
Listing Terms Cash, Conventional, FHA, VA Loan
Financing Conventional
Special Listing Condition Standard
Read Less Info
Want to know what your home might be worth? Contact us for a FREE valuation!

Our team is ready to help you sell your home for the highest possible price ASAP
Bought with Howard Hanna







