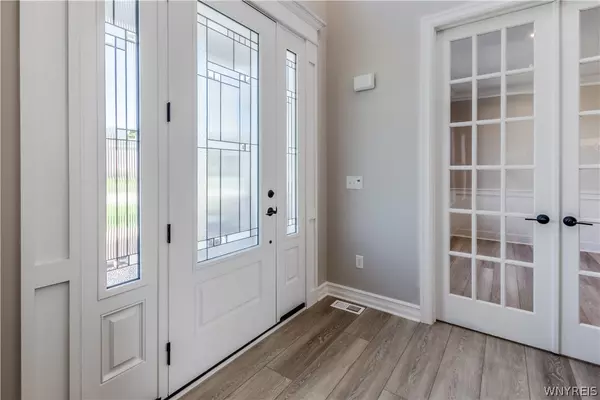$939,900
For more information regarding the value of a property, please contact us for a free consultation.
4 Beds
4 Baths
3,657 SqFt
SOLD DATE : 05/11/2023
Key Details
Sold Price $939,900
Property Type Single Family Home
Sub Type Single Family Residence
Listing Status Sold
Purchase Type For Sale
Square Footage 3,657 sqft
Price per Sqft $257
Subdivision Spaulding Green Sub Ph 5
MLS Listing ID B1453792
Sold Date 05/11/23
Style Two Story
Bedrooms 4
Full Baths 3
Half Baths 1
Construction Status Existing
HOA Y/N No
Year Built 2022
Annual Tax Amount $16,299
Lot Size 0.500 Acres
Acres 0.5
Lot Dimensions 163X146
Property Sub-Type Single Family Residence
Property Description
Quality built by ESSEX HOMES! Home is MOVE-IN READY! Located in the highly popular Spaulding Green community, features 3,675 sq. ft. of luxury living with 4 bedrooms, 3.5 baths, soaring 9' ceilings on the 1st floor and basement. A private den with 8' tall french doors and a formal dining room accented with rich crown molding and shadow boxes. Spacious kitchen with professional built-in appliances, oversized island, dry bar, and a spacious walk-in pantry! A 3-car garage offers additional indoor parking and leads to a mudroom with built-in bench/cubbies/coat rack. A luxurious 2nd-floor primary suite with a box ceiling features a glamour bath with a 6' Kohler soaking tub, a spa-worthy tile shower with bench seat, heated flooring, and the walk-in closet of your dreams! Three spacious secondary bedrooms, each with its own bathroom entrances. A large activity room provides an inviting approach on the 2nd floor and access to the 2nd-floor laundry. Exterior and interior images are of the exact home. Virtual tour is of a similar furnished home. New Home Warranty! Digitally stagged photos and outdoor oasis renderings by Juniors Landscaping are for visualization purposes only.
Location
State NY
County Erie
Community Spaulding Green Sub Ph 5
Area Clarence-143200
Direction Greiner Road to Glenview Drive to Meadowglen Drive
Rooms
Basement Full, Sump Pump
Interior
Interior Features Ceiling Fan(s), Cathedral Ceiling(s), Den, Separate/Formal Dining Room, Entrance Foyer, Kitchen Island, Quartz Counters, Sliding Glass Door(s), Walk-In Pantry, Loft, Bath in Primary Bedroom
Heating Gas, Zoned, Forced Air, Hot Water, Radiant Floor
Cooling Central Air
Flooring Carpet, Ceramic Tile, Varies, Vinyl
Fireplaces Number 1
Fireplace Yes
Appliance Double Oven, Dishwasher, Exhaust Fan, Electric Water Heater, Disposal, Gas Oven, Gas Range, Microwave, Refrigerator, Range Hood
Laundry Upper Level
Exterior
Exterior Feature Blacktop Driveway, Sprinkler/Irrigation
Garage Spaces 3.0
Utilities Available Sewer Connected, Water Connected
Waterfront Description Other,See Remarks
Roof Type Asphalt
Garage Yes
Building
Story 2
Foundation Poured
Sewer Connected
Water Connected, Public
Architectural Style Two Story
Level or Stories Two
Structure Type Shake Siding,Stone,Vinyl Siding
Construction Status Existing
Schools
Elementary Schools Ledgeview Elementary
Middle Schools Clarence Middle
High Schools Clarence Senior High
School District Clarence
Others
Tax ID 143200-058-150-0003-016-000
Acceptable Financing Cash, Conventional
Listing Terms Cash, Conventional
Financing Conventional
Special Listing Condition Standard
Read Less Info
Want to know what your home might be worth? Contact us for a FREE valuation!

Our team is ready to help you sell your home for the highest possible price ASAP
Bought with eXp Realty







