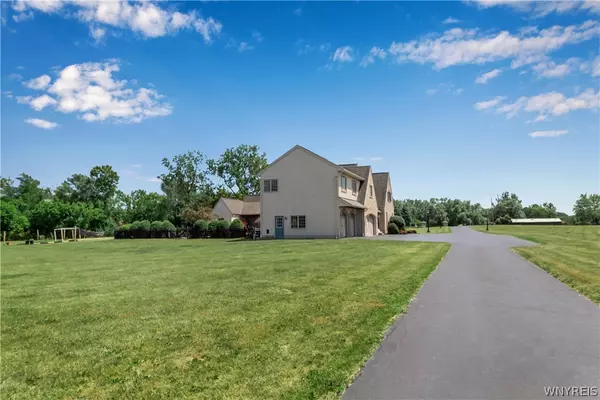$1,225,000
For more information regarding the value of a property, please contact us for a free consultation.
4 Beds
6 Baths
5,006 SqFt
SOLD DATE : 10/04/2021
Key Details
Sold Price $1,225,000
Property Type Single Family Home
Sub Type Single Family Residence
Listing Status Sold
Purchase Type For Sale
Square Footage 5,006 sqft
Price per Sqft $244
Subdivision Holland Land Company'S Su
MLS Listing ID B1347444
Sold Date 10/04/21
Style Contemporary,Transitional
Bedrooms 4
Full Baths 5
Half Baths 1
Construction Status Existing
HOA Y/N No
Year Built 2000
Annual Tax Amount $18,463
Lot Size 12.170 Acres
Acres 12.17
Lot Dimensions 144X0
Property Sub-Type Single Family Residence
Property Description
Showings begin 7/9 10am on..Stunning Country French style estate filled with fine detailing and design. Custom built with quality construction, this prime property including 12 acres, barn, paddock, and pool is truly something to see! First floor boasts a formal living and dining room, wonderful kitchen with loads of counter and cabinet space, walk in pantry and breakfast bar, fabulous family room is the perfect place to entertain or relax and unwind. Cozy den looks over pretty courtyard. Sensational first floor owners suite has beautiful bath. 2nd floor boasts 3 large bedrooms, 3 full baths, laundry and an unfinished area (1150 sq ft) for a 2nd owners suite or more possibilities for work, study or play. Wonderful French doors and windows, 2 staircases, terrific mud room and amazing curb appeal. Barn has beautiful finished stalls and unfinished space on the 2nd floor (2016 sq ft) for office, recreation or buyers preference. House has been professionally remeasured. Make your appointment today !
Location
State NY
County Erie
Community Holland Land Company'S Su
Area Clarence-143200
Direction Clarence Ctr to Keller past Strickler on left
Rooms
Basement Full, Partially Finished, Sump Pump
Main Level Bedrooms 1
Interior
Interior Features Breakfast Bar, Ceiling Fan(s), Cathedral Ceiling(s), Central Vacuum, Den, Separate/Formal Dining Room, Entrance Foyer, Eat-in Kitchen, Separate/Formal Living Room, Granite Counters, Jetted Tub, Kitchen Island, Sliding Glass Door(s), Solid Surface Counters, Walk-In Pantry, Natural Woodwork, Window Treatments, Bath in Primary Bedroom, Main Level Primary, Programmable Thermostat, Workshop
Heating Gas, Forced Air, Radiant
Cooling Central Air
Flooring Carpet, Ceramic Tile, Hardwood, Marble, Varies
Fireplaces Number 2
Equipment Generator
Fireplace Yes
Window Features Drapes,Thermal Windows
Appliance Convection Oven, Dryer, Dishwasher, Exhaust Fan, Free-Standing Range, Gas Cooktop, Disposal, Gas Oven, Gas Range, Gas Water Heater, Microwave, Oven, Refrigerator, Range Hood, Washer
Laundry Upper Level
Exterior
Exterior Feature Blacktop Driveway, Deck, Fence, Pool, Patio
Garage Spaces 4.0
Fence Partial
Pool In Ground
Utilities Available Cable Available, High Speed Internet Available, Water Connected
Porch Deck, Patio
Garage Yes
Building
Lot Description Agricultural, Wooded
Story 2
Foundation Poured
Sewer Septic Tank
Water Connected, Public
Architectural Style Contemporary, Transitional
Level or Stories Two
Additional Building Barn(s), Outbuilding
Structure Type Stone,Stucco,Vinyl Siding,Copper Plumbing
Construction Status Existing
Schools
Middle Schools Clarence Middle
High Schools Clarence Senior High
School District Clarence
Others
Tax ID 143200-045-000-0001-039-120
Security Features Security System Owned
Acceptable Financing Cash, Conventional
Horse Property true
Listing Terms Cash, Conventional
Financing Conventional
Special Listing Condition Estate
Read Less Info
Want to know what your home might be worth? Contact us for a FREE valuation!

Our team is ready to help you sell your home for the highest possible price ASAP
Bought with MJ Peterson Real Estate Inc.







