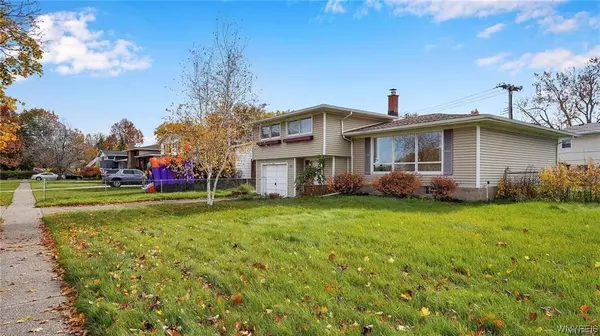$248,000
For more information regarding the value of a property, please contact us for a free consultation.
3 Beds
2 Baths
1,746 SqFt
SOLD DATE : 07/28/2023
Key Details
Sold Price $248,000
Property Type Single Family Home
Sub Type Single Family Residence
Listing Status Sold
Purchase Type For Sale
Square Footage 1,746 sqft
Price per Sqft $142
Subdivision Green Acres Part 6A
MLS Listing ID B1463309
Sold Date 07/28/23
Style Split-Level
Bedrooms 3
Full Baths 2
Construction Status Existing
HOA Y/N No
Year Built 1956
Annual Tax Amount $5,808
Lot Size 10,772 Sqft
Acres 0.2473
Lot Dimensions 105X101
Property Sub-Type Single Family Residence
Property Description
Welcome to this charming split level home located in the Town of Tonawanda conveniently located near shopping centers and restaurants. The interior features very spacious living room with large windows, eat-in kitchen, dining room, and family room with sliding glass doors leading to the covered brick patio. The three bedrooms upstairs are very spacious with lots of closet space. The exterior features fully fenced in backyard with shed, and covered patio. The 1.5 attached car garage and full basement provides plenty of storage. The roof is approximately 8yrs old and the furnace is 2012. There's hardwood flooring underneath the carpets. The sump pump inspection has already been completed. Bring your cosmetic touches and make this yours TODAY!
Location
State NY
County Erie
Community Green Acres Part 6A
Area Tonawanda-Town-146489
Direction Niagara Falls Blvd. to Koenig Rd.
Rooms
Basement Full, Partially Finished, Sump Pump
Interior
Interior Features Separate/Formal Dining Room, Eat-in Kitchen, Separate/Formal Living Room, Sliding Glass Door(s), Window Treatments
Heating Gas, Forced Air
Flooring Carpet, Hardwood, Laminate, Varies
Fireplace No
Window Features Drapes
Appliance Built-In Range, Built-In Oven, Dryer, Electric Cooktop, Electric Oven, Electric Range, Gas Water Heater, Refrigerator
Laundry In Basement
Exterior
Exterior Feature Concrete Driveway
Garage Spaces 1.5
Utilities Available Sewer Connected, Water Connected
Roof Type Asphalt
Porch Open, Porch
Garage Yes
Building
Lot Description Near Public Transit, Residential Lot
Story 1
Foundation Block
Sewer Connected
Water Connected, Public
Architectural Style Split-Level
Level or Stories One
Additional Building Shed(s), Storage
Structure Type Vinyl Siding,Copper Plumbing
Construction Status Existing
Schools
High Schools Kenmore East Senior High
School District Kenmore-Tonawanda Union Free District
Others
Tax ID 146489-054-370-0003-002-000
Acceptable Financing Cash, Conventional, FHA, VA Loan
Listing Terms Cash, Conventional, FHA, VA Loan
Financing FHA
Special Listing Condition Standard
Read Less Info
Want to know what your home might be worth? Contact us for a FREE valuation!

Our team is ready to help you sell your home for the highest possible price ASAP
Bought with Own NY Real Estate LLC







