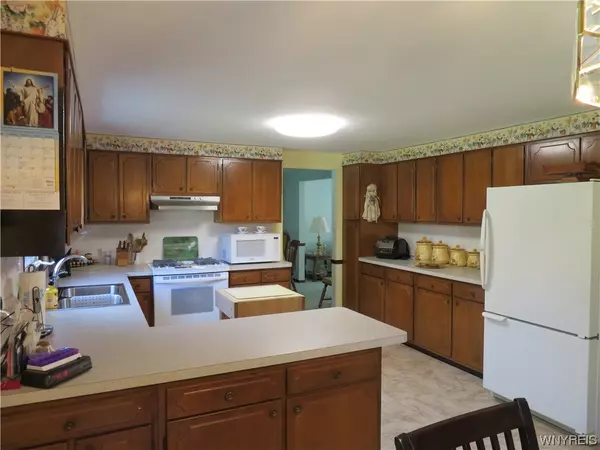$382,500
For more information regarding the value of a property, please contact us for a free consultation.
3 Beds
3 Baths
2,124 SqFt
SOLD DATE : 08/04/2023
Key Details
Sold Price $382,500
Property Type Single Family Home
Sub Type Single Family Residence
Listing Status Sold
Purchase Type For Sale
Square Footage 2,124 sqft
Price per Sqft $180
MLS Listing ID B1470345
Sold Date 08/04/23
Style Colonial,Two Story
Bedrooms 3
Full Baths 2
Half Baths 1
Construction Status Existing
HOA Y/N No
Year Built 1970
Annual Tax Amount $5,535
Lot Size 0.460 Acres
Acres 0.46
Lot Dimensions 100X200
Property Sub-Type Single Family Residence
Property Description
Welcome to this extremely well cared for home on dead end street. Large kitchen, formal dining room, living room and family room with gas fireplace. Sliding glass doors lead to deck and wonderful rear yard. Partially finished basement with extra storage, updated Lenox furnace (2020). Updated Braymiller Builders triple pane windows (2012) as well as basement windows and storm doors (2021). Roof approx 10yrs old. Insulated garage door 2017, dishwasher 2019, carpet/floor in kitchen/fam rm 2019.
Location
State NY
County Erie
Area Clarence-143200
Direction Ransom Rd to Boyd Dr to Margaret
Rooms
Basement Full, Partially Finished, Sump Pump
Interior
Interior Features Breakfast Bar, Ceiling Fan(s), Separate/Formal Dining Room, Eat-in Kitchen, Separate/Formal Living Room, Living/Dining Room, Sliding Glass Door(s)
Heating Gas, Forced Air
Flooring Carpet, Laminate, Varies, Vinyl
Fireplaces Number 1
Fireplace Yes
Appliance Dishwasher, Gas Oven, Gas Range, Gas Water Heater, Refrigerator, Washer
Laundry In Basement
Exterior
Exterior Feature Blacktop Driveway, Deck
Garage Spaces 2.0
Utilities Available Water Connected
Roof Type Asphalt
Porch Deck
Garage Yes
Building
Lot Description Rectangular, Residential Lot
Story 2
Foundation Poured
Sewer Septic Tank
Water Connected, Public
Architectural Style Colonial, Two Story
Level or Stories Two
Additional Building Shed(s), Storage
Structure Type Brick,Vinyl Siding,Copper Plumbing
Construction Status Existing
Schools
School District Clarence
Others
Tax ID 143200-072-150-0003-021-000
Acceptable Financing Cash, Conventional, FHA
Listing Terms Cash, Conventional, FHA
Financing FHA
Special Listing Condition Standard
Read Less Info
Want to know what your home might be worth? Contact us for a FREE valuation!

Our team is ready to help you sell your home for the highest possible price ASAP
Bought with Keller Williams Realty Lancaster







