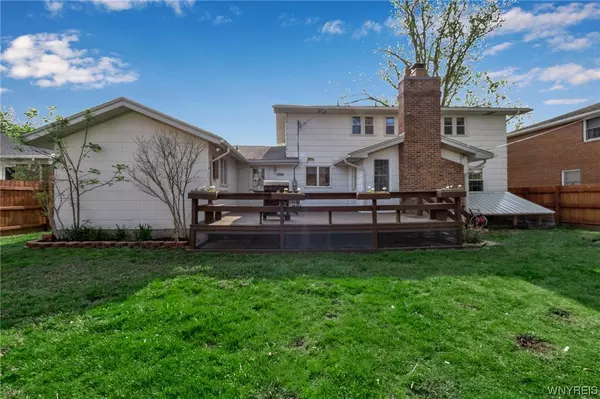$390,000
For more information regarding the value of a property, please contact us for a free consultation.
5 Beds
3 Baths
2,144 SqFt
SOLD DATE : 07/18/2023
Key Details
Sold Price $390,000
Property Type Single Family Home
Sub Type Single Family Residence
Listing Status Sold
Purchase Type For Sale
Square Footage 2,144 sqft
Price per Sqft $181
Subdivision Buffalo Crk Reservation
MLS Listing ID B1468229
Sold Date 07/18/23
Style Colonial,Two Story,Traditional
Bedrooms 5
Full Baths 3
Construction Status Existing
HOA Y/N No
Year Built 1964
Annual Tax Amount $8,011
Lot Size 7,819 Sqft
Acres 0.1795
Lot Dimensions 70X111
Property Sub-Type Single Family Residence
Property Description
Beautiful, well-maintained colonial home w/ 5 BRs, 3 full baths and updates throughout! Welcoming foyer & large living room w/ bay window and lots of natural light. Spacious kitchen w/ granite counters, built-in double oven, walk-in pantry, and optional eat-in area (or use as addl sitting room). Formal dining room w/ hardwood floors & pocket doors at both entrances. 1st floor BR with en-suite shower; option to convert 1st floor laundry to kitchenette & create in-law suite. Upstairs owner's suite with walk-in closet and en-suite bath, plus 3 additional BRs and another full bath. 2 car garage w/ epoxy floor + large basement w/ walk out, high efficiency boiler, 2020 hot water tank, plus professional waterproofing. Lots of storage and outlets throughout home. Fully fenced backyard w/ large deck. Addl work done includes French drain system, new high-end fireplace w/ full chimney repair & lining, new fence & gutters, some new windows, newer appliances (all included), new drywall & insulation in den, new carpets and fresh paint. Quiet neighborhood in walking distance to rail trail. Come see this beautiful home while it lasts! Offers, if any, will be reviewed Tues. 5/23 at 5pm.
Location
State NY
County Erie
Community Buffalo Crk Reservation
Area Tonawanda-Town-146489
Direction Bathurst between Puritan and E Somerset
Rooms
Basement Full, Walk-Out Access, Sump Pump
Main Level Bedrooms 1
Interior
Interior Features Separate/Formal Dining Room, Eat-in Kitchen, Granite Counters, Pantry, Bedroom on Main Level, Bath in Primary Bedroom, Main Level Primary
Heating Gas, Baseboard
Flooring Carpet, Ceramic Tile, Hardwood, Varies
Fireplaces Number 1
Fireplace Yes
Appliance Double Oven, Dryer, Dishwasher, Exhaust Fan, Gas Oven, Gas Range, Gas Water Heater, Refrigerator, Range Hood, Washer
Laundry Main Level
Exterior
Exterior Feature Concrete Driveway, Deck, Fully Fenced
Garage Spaces 2.0
Fence Full
Utilities Available High Speed Internet Available, Sewer Connected, Water Connected
Roof Type Asphalt
Porch Deck, Open, Porch
Garage Yes
Building
Lot Description Residential Lot
Story 2
Foundation Poured
Sewer Connected
Water Connected, Public
Architectural Style Colonial, Two Story, Traditional
Level or Stories Two
Structure Type Brick,Composite Siding,Copper Plumbing
Construction Status Existing
Schools
School District Kenmore-Tonawanda Union Free District
Others
Tax ID 146489-066-270-0003-013-000
Acceptable Financing Cash, Conventional, FHA, VA Loan
Listing Terms Cash, Conventional, FHA, VA Loan
Financing Conventional
Special Listing Condition Standard
Read Less Info
Want to know what your home might be worth? Contact us for a FREE valuation!

Our team is ready to help you sell your home for the highest possible price ASAP
Bought with HUNT Real Estate Corporation







