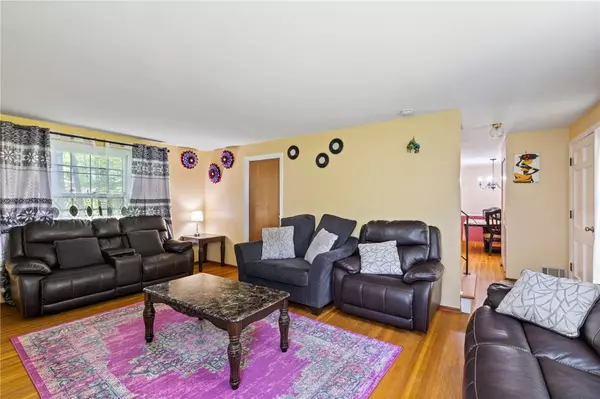$209,900
For more information regarding the value of a property, please contact us for a free consultation.
4 Beds
2 Baths
1,732 SqFt
SOLD DATE : 07/14/2023
Key Details
Sold Price $209,900
Property Type Single Family Home
Sub Type Single Family Residence
Listing Status Sold
Purchase Type For Sale
Square Footage 1,732 sqft
Price per Sqft $121
Subdivision Pine Knoll
MLS Listing ID R1474313
Sold Date 07/14/23
Style Colonial
Bedrooms 4
Full Baths 1
Half Baths 1
Construction Status Existing
HOA Y/N No
Year Built 1965
Annual Tax Amount $7,044
Lot Size 0.370 Acres
Acres 0.37
Lot Dimensions 89X167
Property Sub-Type Single Family Residence
Property Description
Location, Location, Location! This 4 Bedroom and 1.5 Bath Colonial sits on a corner lot in an established low traffic neighborhood. Enjoy the tree lined streets while out for a walk. Close to everything you need: Groceries, Shopping and Expressways. Home offers great curb appeal and a restful shady backyard. Family room has a gas fireplace and offers new vinyl flooring as well as new flooring in the kitchen. Original Kitchen cabinets and Original Hardwoods throughout! Formal Dining for hosting large gatherings or enjoy a casual meal in your eat in kitchen! All Kitchen appliances will stay. House has great bones just waiting for your decorator touch!! Delayed Negotiations Monday, June 5th at Noon.
Location
State NY
County Monroe
Community Pine Knoll
Area Chili-262200
Direction From Chestnut Ridge, North on Pine Knoll. White Birch circles around take the 2nd White Birch. House is on corner.
Rooms
Basement Full, Sump Pump
Interior
Interior Features Separate/Formal Dining Room, Eat-in Kitchen, Separate/Formal Living Room, Programmable Thermostat
Heating Gas, Forced Air
Cooling Central Air
Flooring Hardwood, Varies, Vinyl
Fireplaces Number 1
Fireplace Yes
Appliance Dishwasher, Gas Oven, Gas Range, Gas Water Heater, Refrigerator
Laundry In Basement
Exterior
Exterior Feature Blacktop Driveway
Garage Spaces 2.0
Utilities Available Cable Available, Sewer Connected, Water Connected
Roof Type Asphalt
Porch Open, Porch
Garage Yes
Building
Lot Description Residential Lot
Story 2
Foundation Block
Sewer Connected
Water Connected, Public
Architectural Style Colonial
Level or Stories Two
Structure Type Brick,Composite Siding,Copper Plumbing
Construction Status Existing
Schools
School District Gates Chili
Others
Tax ID 262200-133-190-0002-007-000
Acceptable Financing Cash, Conventional, FHA, VA Loan
Listing Terms Cash, Conventional, FHA, VA Loan
Financing Conventional
Special Listing Condition Relocation, Standard
Read Less Info
Want to know what your home might be worth? Contact us for a FREE valuation!

Our team is ready to help you sell your home for the highest possible price ASAP
Bought with RE/MAX Plus







