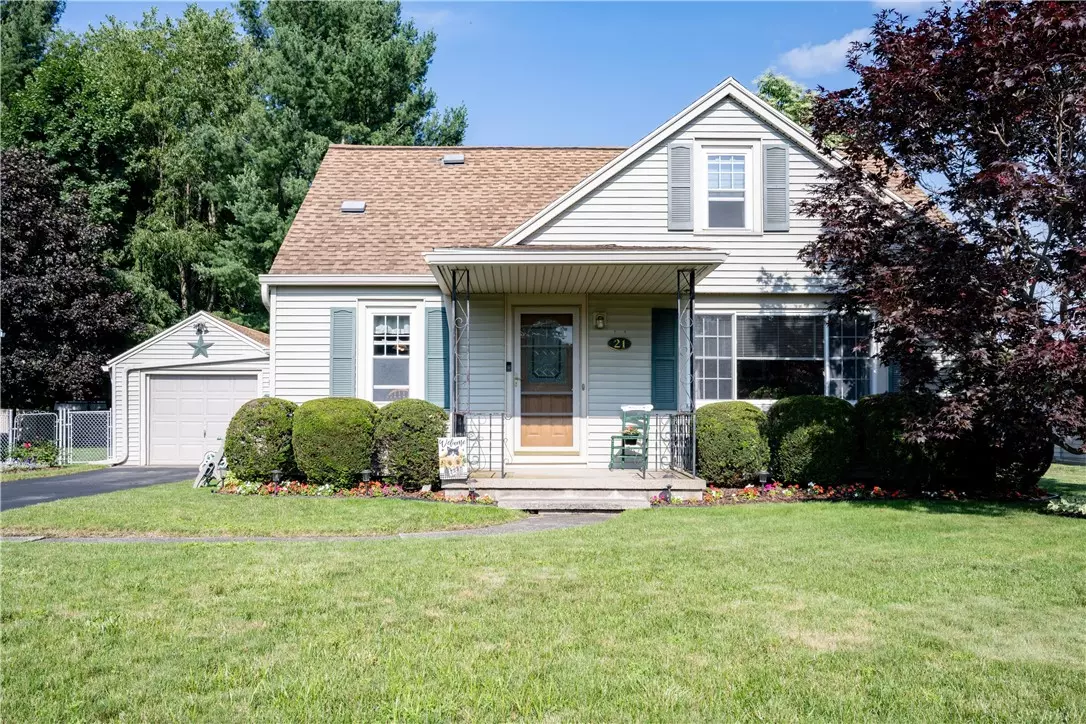$225,000
For more information regarding the value of a property, please contact us for a free consultation.
3 Beds
1 Bath
1,462 SqFt
SOLD DATE : 09/05/2023
Key Details
Sold Price $225,000
Property Type Single Family Home
Sub Type Single Family Residence
Listing Status Sold
Purchase Type For Sale
Square Footage 1,462 sqft
Price per Sqft $153
Subdivision Geo E Defendorf Estate Re
MLS Listing ID R1479182
Sold Date 09/05/23
Style Cape Cod
Bedrooms 3
Full Baths 1
Construction Status Existing
HOA Y/N No
Year Built 1952
Annual Tax Amount $3,991
Lot Size 8,102 Sqft
Acres 0.186
Lot Dimensions 60X135
Property Sub-Type Single Family Residence
Property Description
Welcome home to this immaculate 3 bedroom 1 bath cape cod with a four season room off the garage. All appliances in the kitchen are included as well as the washer and dryer in the basement. All hardwood floors refinished in 2016. Newer central air, hot water tank and humidex. Driveway was sealed in 2022 and gutters cleaned in 2022. This peaceful backyard oasis includes many perennial flowers, above ground pool, a hot tub, shed, newly added patio (2019) and a fully fenced in backyard. No negotiations until July 17th at 5:00 PM. OPEN HOUSE SATURDAY JULY 15TH FROM 1:00 - 2:30.
Location
State NY
County Monroe
Community Geo E Defendorf Estate Re
Area Rochester City-261400
Direction Dewy Ave. to Ellington Rd. Left on Elwood Dr. House is on the left.
Rooms
Basement Full
Main Level Bedrooms 1
Interior
Interior Features Breakfast Bar, Ceiling Fan(s), Separate/Formal Dining Room, Eat-in Kitchen, Other, See Remarks, Bedroom on Main Level, Programmable Thermostat
Heating Gas, Forced Air
Cooling Central Air
Flooring Hardwood, Tile, Varies
Fireplaces Number 1
Fireplace Yes
Appliance Dryer, Dishwasher, Electric Cooktop, Electric Oven, Electric Range, Disposal, Gas Water Heater, Microwave, Refrigerator, Washer
Exterior
Exterior Feature Blacktop Driveway, Deck, Fully Fenced, Hot Tub/Spa, Pool, Patio
Garage Spaces 1.0
Fence Full, Pet Fence
Pool Above Ground
Utilities Available High Speed Internet Available, Sewer Connected, Water Connected
Roof Type Asphalt
Porch Deck, Patio
Garage Yes
Building
Lot Description Irregular Lot, Near Public Transit
Foundation Block
Sewer Connected
Water Connected, Public
Architectural Style Cape Cod
Additional Building Shed(s), Storage
Structure Type Vinyl Siding
Construction Status Existing
Schools
School District Rochester
Others
Tax ID 261400-075-490-0002-012-000-0000
Acceptable Financing Cash, Conventional, FHA, VA Loan
Listing Terms Cash, Conventional, FHA, VA Loan
Financing Cash
Special Listing Condition Standard
Read Less Info
Want to know what your home might be worth? Contact us for a FREE valuation!

Our team is ready to help you sell your home for the highest possible price ASAP
Bought with Hunt Real Estate ERA/Columbus







