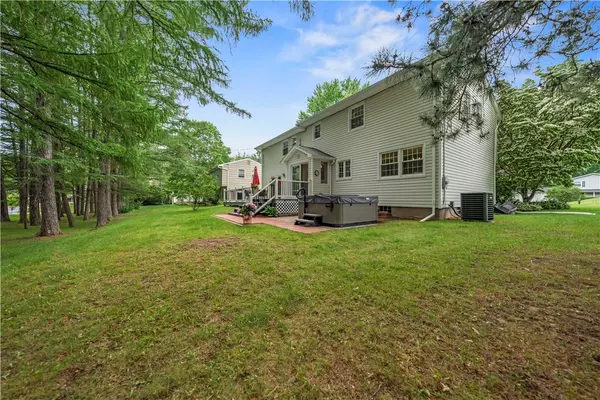$285,000
For more information regarding the value of a property, please contact us for a free consultation.
4 Beds
3 Baths
1,940 SqFt
SOLD DATE : 08/25/2023
Key Details
Sold Price $285,000
Property Type Single Family Home
Sub Type Single Family Residence
Listing Status Sold
Purchase Type For Sale
Square Footage 1,940 sqft
Price per Sqft $146
Subdivision Pine Knoll
MLS Listing ID R1482136
Sold Date 08/25/23
Style Colonial,Two Story
Bedrooms 4
Full Baths 2
Half Baths 1
Construction Status Existing
HOA Y/N No
Year Built 1965
Annual Tax Amount $6,210
Lot Size 0.350 Acres
Acres 0.35
Lot Dimensions 90X167
Property Sub-Type Single Family Residence
Property Description
Welcome to 39 White Birch Circle. This well-maintained Colonial house offers 4 large bedrooms, 2 full baths, and 1 half bath. This spacious home boasts 1,940 sqft of living space and a two-car attached garage with ample storage. The updated kitchen is sure to impress, while the family room features a gas fireplace and hardwood floors installed in 2015. Step outside to the park-like backyard, complete with mature trees and a tranquil deck and a relaxing hot tub offering a perfect spot to unwind. Hardwoods are waiting to be revealed under the carpets throughout living areas. Greenlight internet connected. Enjoy the convenience of Wegmans, Target, and local restaurants just a few miles away. Updated sqft per NYS appraisers measurements. Don't miss this opportunity! Delayed negotiations due Monday 7/10 at 5PM. Open House 7/8 12-3PM
Location
State NY
County Monroe
Community Pine Knoll
Area Chili-262200
Direction Chestnut ridge to Pine Knoll.
Rooms
Basement Partial
Interior
Interior Features Ceiling Fan(s), Separate/Formal Dining Room, Entrance Foyer, Eat-in Kitchen, Separate/Formal Living Room, Pantry, Quartz Counters, Sliding Glass Door(s), Window Treatments, Bath in Primary Bedroom, Programmable Thermostat
Heating Gas, Forced Air
Cooling Central Air
Flooring Carpet, Ceramic Tile, Hardwood, Laminate, Tile, Varies
Fireplaces Number 1
Fireplace Yes
Window Features Drapes
Appliance Double Oven, Dryer, Dishwasher, Electric Cooktop, Electric Oven, Electric Range, Disposal, Gas Water Heater, Microwave, Refrigerator, Washer
Laundry In Basement
Exterior
Exterior Feature Blacktop Driveway, Deck, Hot Tub/Spa
Garage Spaces 2.0
Fence Pet Fence
Utilities Available Cable Available, High Speed Internet Available, Sewer Connected, Water Connected
Roof Type Asphalt
Porch Deck, Open, Porch
Garage Yes
Building
Lot Description Residential Lot
Story 2
Foundation Block
Sewer Connected
Water Connected, Public
Architectural Style Colonial, Two Story
Level or Stories Two
Structure Type Brick,Frame,Vinyl Siding,Copper Plumbing
Construction Status Existing
Schools
School District Gates Chili
Others
Tax ID 262200-133-190-0002-016-000
Acceptable Financing Cash, Conventional, FHA, VA Loan
Listing Terms Cash, Conventional, FHA, VA Loan
Financing Conventional
Special Listing Condition Standard
Read Less Info
Want to know what your home might be worth? Contact us for a FREE valuation!

Our team is ready to help you sell your home for the highest possible price ASAP
Bought with Howard Hanna







