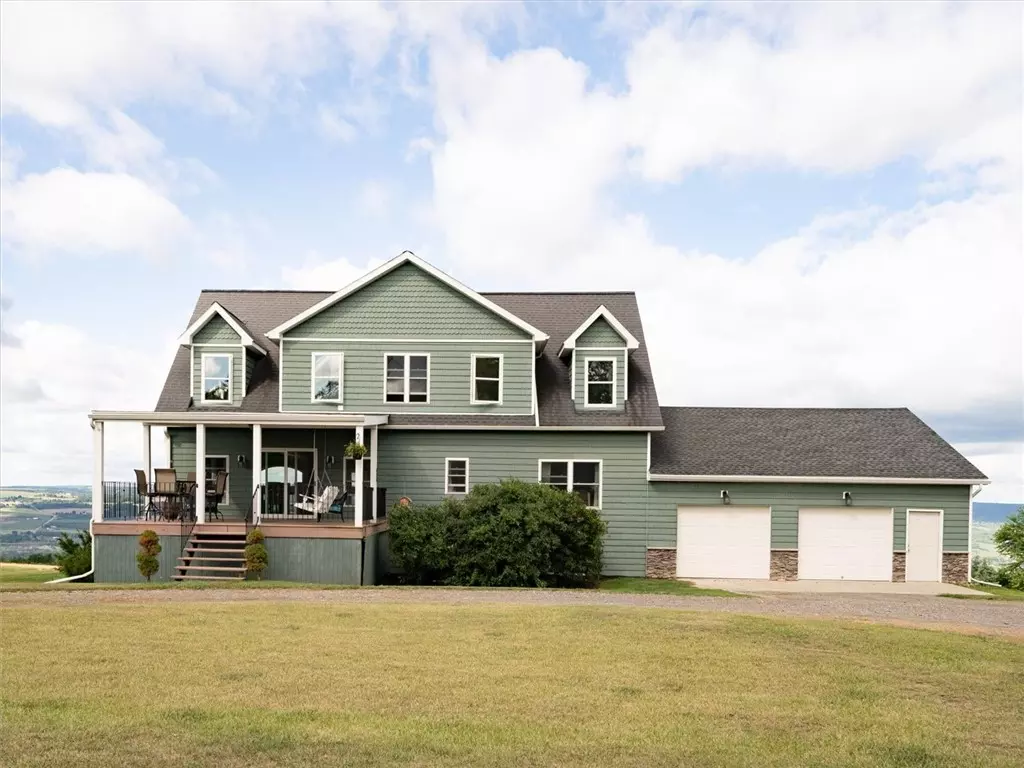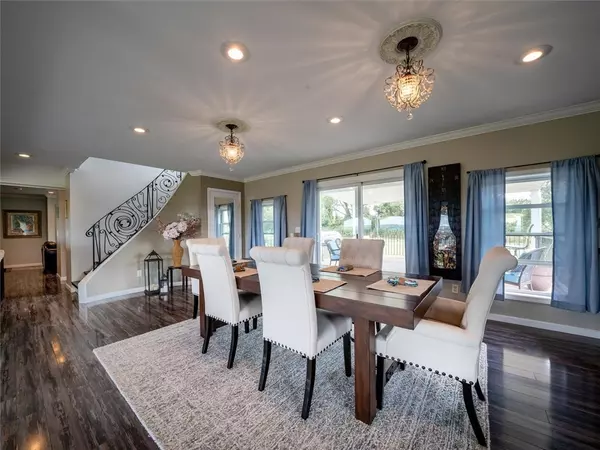$445,000
For more information regarding the value of a property, please contact us for a free consultation.
7 Beds
4 Baths
4,140 SqFt
SOLD DATE : 11/03/2023
Key Details
Sold Price $445,000
Property Type Single Family Home
Sub Type Single Family Residence
Listing Status Sold
Purchase Type For Sale
Square Footage 4,140 sqft
Price per Sqft $107
MLS Listing ID R1491189
Sold Date 11/03/23
Style Contemporary,Transitional
Bedrooms 7
Full Baths 3
Half Baths 1
Construction Status Existing
HOA Y/N No
Year Built 2009
Annual Tax Amount $9,746
Lot Size 6.000 Acres
Acres 6.0
Lot Dimensions 439X609
Property Sub-Type Single Family Residence
Property Description
Proudly sits upon Vista Hill overlooking the Valley. Your new home has been tastefully upgraded & updated. Palette has soothing colors throughout the home. Attached garage with staircase leading to convenient dry storage space. OPEN concept kitchen/living space with massive island covered in Granite. A few steps up and you may take in the morning view along the coffee rail. When entertaining you have additional wet bar & cabinets in the dining area. Tucked under stairs is a 1/2 bath. Upper level Ensuite with NEW FULL BATH & elongated walk-in closet. 3 Bedrooms and additional full bath. 2nd floor laundry too! The LOWER LEVEL- Another wet bar with bev frig(s) new flooring. 2 or 3 additional bedrooms and GUEST FULL Bath. Hosting upcoming holidays? or gorgeous AirBNB/wedding party guest house?... YOU DECIDE!
Location
State NY
County Livingston
Area Sparta-244689
Direction Head North on NY-256 toward Dieter Rd. Turn right onto Reeds Corners Rd. Turn right onto Depot Road in .5 miles, turn left onto Vista Hill Road.
Rooms
Basement Full, Finished, Walk-Out Access
Interior
Interior Features Breakfast Bar, Den, Separate/Formal Dining Room, Granite Counters, Home Office, Kitchen Island, Kitchen/Family Room Combo, Other, Pantry, See Remarks, Sliding Glass Door(s), Bath in Primary Bedroom, Programmable Thermostat
Heating Electric, Zoned, Baseboard, Radiant Floor, Radiant
Cooling Window Unit(s)
Flooring Laminate, Varies
Fireplace No
Appliance Dryer, Dishwasher, Exhaust Fan, Electric Water Heater, Gas Oven, Gas Range, Refrigerator, Range Hood, Wine Cooler, Washer
Laundry In Basement, Upper Level
Exterior
Exterior Feature Balcony, Dirt Driveway, Gravel Driveway
Garage Spaces 2.0
Utilities Available High Speed Internet Available
Roof Type Asphalt
Porch Balcony, Open, Porch
Garage Yes
Building
Lot Description Rectangular
Story 2
Foundation Block
Sewer Septic Tank
Water Well
Architectural Style Contemporary, Transitional
Level or Stories Two
Additional Building Shed(s), Storage
Structure Type Stone,Vinyl Siding,PEX Plumbing
Construction Status Existing
Schools
School District Dansville
Others
Tax ID 244689-175-000-0002-037-012-0000
Acceptable Financing Cash, Conventional
Horse Property true
Listing Terms Cash, Conventional
Financing Conventional
Special Listing Condition Relocation
Read Less Info
Want to know what your home might be worth? Contact us for a FREE valuation!

Our team is ready to help you sell your home for the highest possible price ASAP
Bought with Empire Realty Group







