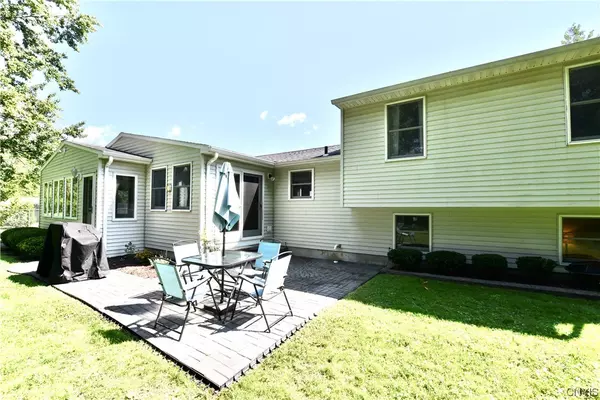$255,000
For more information regarding the value of a property, please contact us for a free consultation.
3 Beds
3 Baths
1,917 SqFt
SOLD DATE : 11/03/2023
Key Details
Sold Price $255,000
Property Type Single Family Home
Sub Type Single Family Residence
Listing Status Sold
Purchase Type For Sale
Square Footage 1,917 sqft
Price per Sqft $133
Subdivision Chetwind Farms Sec B
MLS Listing ID S1493442
Sold Date 11/03/23
Style Two Story,Split-Level
Bedrooms 3
Full Baths 1
Half Baths 2
Construction Status Existing
HOA Y/N No
Year Built 1977
Annual Tax Amount $7,464
Lot Size 9,300 Sqft
Acres 0.2135
Lot Dimensions 71X131
Property Sub-Type Single Family Residence
Property Description
A unique split level style home, Custom upgrades gives this property it's own identity. Charming 4 Season Sun Room, A Dining room addition and sub-basement adding a work shop & studio, Front porch entrance brings you into the beautiful tiled foyer, living room with hardwood floors, Formal dining, Paneled oak kitchen including a large pantry and a desk area.
Located on a cul-de-sac provides an open approach to this home located in the wonderful and desired 'Hiller Heights Subdivision' private back yard, patio, partially fenced. The original family room includes a half bath, and adjacent laundry room. The second floor has 3 wonderful bedrooms and a full bath. The two car garage, is attached.
Location
State NY
County Onondaga
Community Chetwind Farms Sec B
Area Cicero-312289
Direction South Bay Rd to Pine Grove Rd, Right onto Vernon Rd S, Right onto Braniff Cir.
Rooms
Basement Full, Partially Finished, Sump Pump
Interior
Interior Features Cedar Closet(s), Ceiling Fan(s), Separate/Formal Dining Room, Entrance Foyer, Eat-in Kitchen, Separate/Formal Living Room, Pantry, Sliding Glass Door(s), Natural Woodwork, Workshop
Heating Gas, Forced Air
Cooling Central Air
Flooring Carpet, Ceramic Tile, Hardwood, Tile, Varies
Fireplace No
Window Features Thermal Windows
Appliance Dryer, Dishwasher, Electric Cooktop, Electric Oven, Electric Range, Free-Standing Range, Gas Water Heater, Oven, Refrigerator, Washer
Laundry In Basement
Exterior
Exterior Feature Blacktop Driveway, Fence, Patio, Private Yard, See Remarks
Garage Spaces 2.0
Fence Partial
Utilities Available Cable Available, High Speed Internet Available, Sewer Connected, Water Connected
Roof Type Asphalt,Shingle
Porch Open, Patio, Porch
Garage Yes
Building
Lot Description Cul-De-Sac, Rectangular, Residential Lot
Story 2
Foundation Block
Sewer Connected
Water Connected, Public
Architectural Style Two Story, Split-Level
Level or Stories Two
Structure Type Vinyl Siding,Copper Plumbing
Construction Status Existing
Schools
Elementary Schools Smith Road Elementary
Middle Schools Gillette Road Middle
High Schools Cicero-North Syracuse High
School District North Syracuse
Others
Tax ID 312289-034-000-0004-008-000-0000
Acceptable Financing Cash, Conventional, FHA, VA Loan
Listing Terms Cash, Conventional, FHA, VA Loan
Financing Conventional
Special Listing Condition Standard
Read Less Info
Want to know what your home might be worth? Contact us for a FREE valuation!

Our team is ready to help you sell your home for the highest possible price ASAP
Bought with Hunt Real Estate Era







