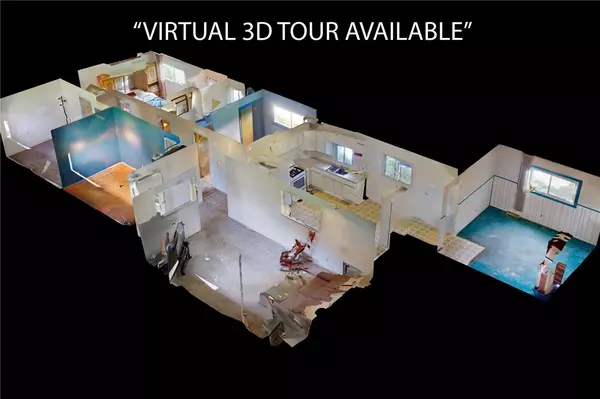$190,000
For more information regarding the value of a property, please contact us for a free consultation.
4 Beds
2 Baths
1,472 SqFt
SOLD DATE : 11/07/2023
Key Details
Sold Price $190,000
Property Type Single Family Home
Sub Type Single Family Residence
Listing Status Sold
Purchase Type For Sale
Square Footage 1,472 sqft
Price per Sqft $129
Subdivision Wedgewood Park Sec 07-A
MLS Listing ID R1500629
Sold Date 11/07/23
Style Ranch
Bedrooms 4
Full Baths 2
Construction Status Existing
HOA Y/N No
Year Built 1963
Annual Tax Amount $5,708
Lot Size 0.350 Acres
Acres 0.35
Lot Dimensions 98X173
Property Sub-Type Single Family Residence
Property Description
Rarely available four bedroom ranch with two full bathrooms and a bonus room that could be used as a private office or fifth bedroom! Hardwood floors can be found throughout the main living areas and bedrooms. The massive kitchen overlooks the large living room to give this house a more open and modern feel. Enjoy the privacy of a true owner's suite that features its own attached full bathroom. The bonus room is located off kitchen and offers many uses such as an extra bedroom, home office, or playroom, the options are endless! You will love the massive fully fenced in back yard which is great for summertime entertaining and activities. The full basement can easily be finished to add even more living space to this already large ranch. Enjoy the convenience of this beautiful Henrietta neighborhood that is located within walking distance to Crane Elementary School and a short drive to many other amenities such as shopping centers, restaurants, and medical centers. The large double wide driveway offers plenty of extra parking for all your guests.
Location
State NY
County Monroe
Community Wedgewood Park Sec 07-A
Area Henrietta-263200
Direction Heading west on Calkins Rd. turn right onto Beaconsfield Rd. Left onto Chiltern Rd. right onto Shell Edge Dr.
Rooms
Basement Full
Main Level Bedrooms 4
Interior
Interior Features Separate/Formal Dining Room, Eat-in Kitchen, Separate/Formal Living Room, Home Office, Pantry, Bedroom on Main Level, Main Level Primary, Primary Suite
Heating Gas, Forced Air
Flooring Carpet, Hardwood, Laminate, Varies
Fireplace No
Appliance Dryer, Gas Oven, Gas Range, Gas Water Heater, Refrigerator, Washer
Laundry In Basement
Exterior
Exterior Feature Blacktop Driveway, Fully Fenced
Garage Spaces 1.0
Fence Full
Utilities Available Sewer Connected, Water Connected
Garage Yes
Building
Lot Description Residential Lot
Story 1
Foundation Block
Sewer Connected
Water Connected, Public
Architectural Style Ranch
Level or Stories One
Additional Building Shed(s), Storage
Structure Type Composite Siding
Construction Status Existing
Schools
School District Rush-Henrietta
Others
Tax ID 263200-162-170-0003-037-000
Acceptable Financing Cash, Conventional, FHA, VA Loan
Listing Terms Cash, Conventional, FHA, VA Loan
Financing Cash
Special Listing Condition Standard
Read Less Info
Want to know what your home might be worth? Contact us for a FREE valuation!

Our team is ready to help you sell your home for the highest possible price ASAP
Bought with Howard Hanna







