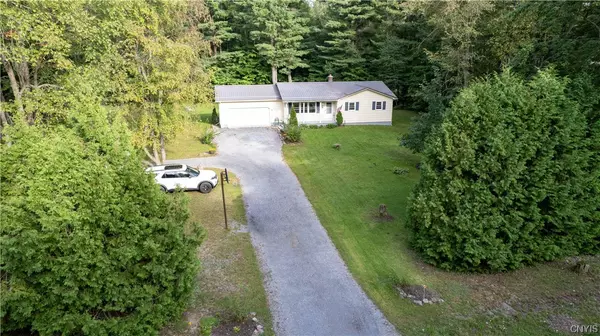$217,000
For more information regarding the value of a property, please contact us for a free consultation.
3 Beds
2 Baths
1,167 SqFt
SOLD DATE : 11/10/2023
Key Details
Sold Price $217,000
Property Type Single Family Home
Sub Type Single Family Residence
Listing Status Sold
Purchase Type For Sale
Square Footage 1,167 sqft
Price per Sqft $185
MLS Listing ID S1496830
Sold Date 11/10/23
Style Ranch
Bedrooms 3
Full Baths 1
Half Baths 1
Construction Status Existing
HOA Y/N No
Year Built 1977
Annual Tax Amount $3,969
Lot Size 1.990 Acres
Acres 1.99
Lot Dimensions 205X391
Property Sub-Type Single Family Residence
Property Description
Newly renovated Black River ranch home with a large wooded lot. This home has it all and the renovations have been beautifully done with a meticulous eye.This home boasts a new metal roof, new counters, a newer furnace and water heater, some new flooring and plumbing, a bathroom remodel and new paint throughout. There are built in shelves and custom wood kitchen cabinets from trees on the property. All this will give peace of mind that major items do not need to be done anytime in the near future. This home has a large 2 car garage attached. You access the basement through a door down stairs in the garage. The garage is vented for exhaust during the winter months for safety. The basement provides plenty of space for storage and a workshop, additional rooms could be added here. The laundry room is on the home 1st floor level, close to bedrooms. There are 3 spacious bedrooms, all with large closets. The master suite has a 1/2 bath. This is all situated on an idyllic lot with mature trees and landscaped gardening areas with mature plants. Connected to public water and sewer. Call today, this is priced to sell quickly. Located in close proximity to Ft. Drum and central to Watertown.
Location
State NY
County Jefferson
Area Black River Village-Rutland-225401
Direction From State Route 3 in Felts Mills, turn onto County Route 143. Turn right onto Perrigo Rd./County Rte 144. Stay on County Route 144 (which turns into Staplin Rd), the home will be on the left. Sign posted.
Rooms
Basement Full
Main Level Bedrooms 3
Interior
Interior Features Dining Area, Eat-in Kitchen, Separate/Formal Living Room, Other, See Remarks, Storage, Solid Surface Counters, Natural Woodwork, Bedroom on Main Level, Bath in Primary Bedroom, Main Level Primary, Primary Suite, Workshop
Heating Oil, Other, See Remarks, Baseboard
Cooling Other, See Remarks
Flooring Carpet, Laminate, Tile, Varies, Vinyl
Fireplace No
Window Features Thermal Windows
Appliance Dishwasher, Electric Water Heater, Gas Oven, Gas Range, Refrigerator
Laundry Main Level
Exterior
Exterior Feature Deck, Gravel Driveway
Garage Spaces 2.0
Utilities Available Cable Available, High Speed Internet Available, Sewer Connected, Water Connected
Roof Type Metal,Other,See Remarks
Handicap Access Accessible Bedroom
Porch Deck, Porch, Screened
Garage Yes
Building
Lot Description Other, See Remarks, Wooded
Story 1
Foundation Block
Sewer Connected
Water Connected, Public, Other, See Remarks
Architectural Style Ranch
Level or Stories One
Additional Building Shed(s), Storage
Structure Type Vinyl Siding,Copper Plumbing,PEX Plumbing
Construction Status Existing
Schools
School District Carthage
Others
Tax ID 225489-075-020-0001-008-000
Acceptable Financing Cash, Conventional, FHA, USDA Loan, VA Loan
Listing Terms Cash, Conventional, FHA, USDA Loan, VA Loan
Financing FHA
Special Listing Condition Standard
Read Less Info
Want to know what your home might be worth? Contact us for a FREE valuation!

Our team is ready to help you sell your home for the highest possible price ASAP
Bought with North Star Real Estate & Property Management







