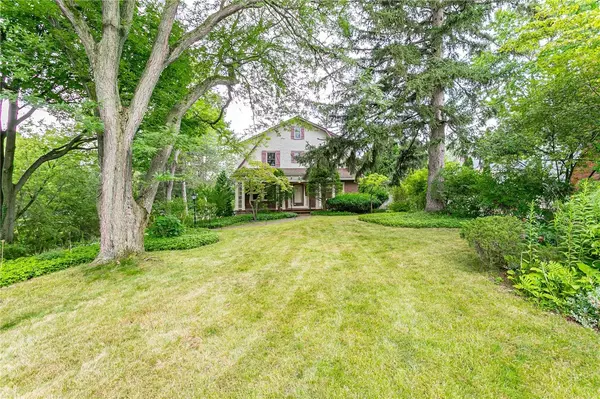$500,000
For more information regarding the value of a property, please contact us for a free consultation.
4 Beds
5 Baths
3,036 SqFt
SOLD DATE : 11/15/2023
Key Details
Sold Price $500,000
Property Type Single Family Home
Sub Type Single Family Residence
Listing Status Sold
Purchase Type For Sale
Square Footage 3,036 sqft
Price per Sqft $164
Subdivision Rowlands Homestead
MLS Listing ID R1489084
Sold Date 11/15/23
Style Colonial,Two Story
Bedrooms 4
Full Baths 3
Half Baths 2
Construction Status Existing
HOA Y/N No
Year Built 1933
Annual Tax Amount $16,761
Lot Size 0.890 Acres
Acres 0.89
Lot Dimensions 160X235
Property Sub-Type Single Family Residence
Property Description
Still available! Located in the heart of Brighton, sitting on 0.89 acres.This 4 bed, 3 full, 2 half baths gem will not dissapoint. Park like setting with deck overlooking Allen's Creek. The family room w/ gas fireplace and dining room flank you as you enter the front door. Beautiful hardwoods in all three rooms with custom built-ins. Remodeled kithen fit for a chef. Updated 1/2 bath and office are right around the corner. First floor primary suite w/ spa like bath, walk in closet and gas fireplace will amaze you. Could be used as an in-law suite as there is a secondary entrance.The second floor consists of two full baths and three generously sized bedrooms, one with private full bath attached. There are hardwoods underneath the carpets. The finished basement with half bath, wet bar, built-ins and a wood burning fireplace will not dissappoint. Notable upgrades - tankless water tank- 23', Electric panel-21', windows-14', Kitchen remodel-14', roof on main house-05', roof on back room-13', multi-zone hot water heating system-13', refinished hardwoods -22'. Whole house repipe with Pex- 22'. Basement carpet - 23'.
Location
State NY
County Monroe
Community Rowlands Homestead
Area Brighton-Monroe Co.-262000
Direction Monroe Ave. to Edgewood Ave.
Rooms
Basement Exterior Entry, Full, Partially Finished, Walk-Up Access
Main Level Bedrooms 1
Interior
Interior Features Breakfast Bar, Den, Separate/Formal Dining Room, Entrance Foyer, Separate/Formal Living Room, Granite Counters, Home Office, Pull Down Attic Stairs, Natural Woodwork, Bedroom on Main Level, In-Law Floorplan, Bath in Primary Bedroom, Main Level Primary, Primary Suite
Heating Gas, Zoned, Hot Water
Cooling Central Air
Flooring Carpet, Ceramic Tile, Hardwood, Tile, Varies
Fireplaces Number 3
Fireplace Yes
Window Features Leaded Glass,Thermal Windows
Appliance Built-In Range, Built-In Oven, Dryer, Dishwasher, Electric Cooktop, Exhaust Fan, Disposal, Gas Water Heater, Microwave, Refrigerator, Range Hood, Washer
Laundry Main Level
Exterior
Exterior Feature Blacktop Driveway, Deck, Patio
Garage Spaces 2.0
Utilities Available Cable Available, High Speed Internet Available, Sewer Connected, Water Connected
Waterfront Description River Access,Stream
View Y/N Yes
View Water
Roof Type Asphalt
Porch Deck, Enclosed, Patio, Porch
Garage Yes
Building
Lot Description Near Public Transit, Residential Lot, Secluded
Story 2
Foundation Block
Sewer Connected
Water Connected, Public
Architectural Style Colonial, Two Story
Level or Stories Two
Structure Type Brick,Stucco,Copper Plumbing,PEX Plumbing
Construction Status Existing
Schools
School District Brighton
Others
Tax ID 262000-137-180-0002-068-000
Acceptable Financing Cash, Conventional
Listing Terms Cash, Conventional
Financing Conventional
Special Listing Condition Standard
Read Less Info
Want to know what your home might be worth? Contact us for a FREE valuation!

Our team is ready to help you sell your home for the highest possible price ASAP
Bought with RE/MAX Realty Group







