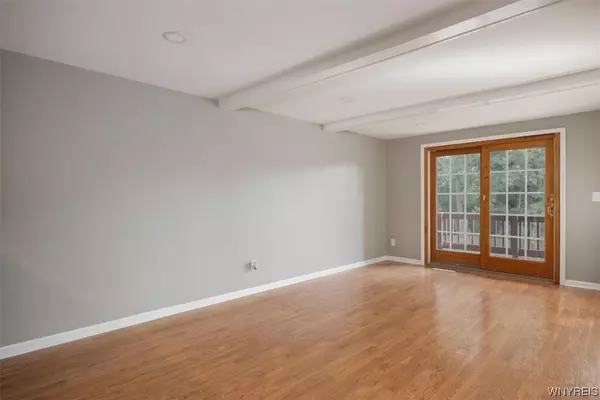$240,000
For more information regarding the value of a property, please contact us for a free consultation.
2 Beds
2 Baths
966 SqFt
SOLD DATE : 11/15/2023
Key Details
Sold Price $240,000
Property Type Condo
Sub Type Condominium
Listing Status Sold
Purchase Type For Sale
Square Footage 966 sqft
Price per Sqft $248
Subdivision Stonegate Condo
MLS Listing ID B1494290
Sold Date 11/15/23
Bedrooms 2
Full Baths 2
Construction Status Existing
HOA Fees $303/mo
HOA Y/N No
Year Built 1986
Annual Tax Amount $2,920
Lot Size 967 Sqft
Acres 0.0222
Lot Dimensions 23X42
Property Sub-Type Condominium
Property Description
Located in the Stonegate community of East Aurora, directly across from beautiful Knox Park, this immaculate 2-bedroom, 2-bath first-floor unit is completely move-in ready! The fully updated kitchen includes quartz countertops and stainless steel appliances. A pass-through leads to an open dining and living area, and sliding glass doors open onto a balcony with a Kohler Awning and picturesque views of the surrounding grounds. The primary bedroom has an en-suite bath and a large walk-in closet, while the second large bedroom includes a set of french doors opening onto the main room and can easily be used as additional living space. The lower level has more air-conditioned flex space perfect for a home gym or a Bills bar. The laundry area comes with a washer and dryer & freezer. This unit even has its own garage! The community shares access to an inground swimming pool, and use of the beautiful Knox Mansion, which includes a large party room that can be rented for your private events. There are also rental suites for your out-of-town guests. Showings begin immediately. Open house Saturday 9/9 1-3pm. Offers, if any, are due Tuesday 9/12 by 11 AM. This one won't last!
Location
State NY
County Erie
Community Stonegate Condo
Area East Aurora-Village-142401
Direction Enter off Bowen Road and go around the mansion. The unit number is #53. Lockbox on the front door. 3 steps up to the first floor.
Rooms
Basement Full, Partially Finished
Main Level Bedrooms 2
Interior
Interior Features Living/Dining Room, Quartz Counters, Sliding Glass Door(s), Main Level Primary
Heating Gas
Cooling Central Air
Flooring Carpet, Tile, Varies
Fireplace No
Window Features Thermal Windows
Appliance Dryer, Dishwasher, Gas Oven, Gas Range, Gas Water Heater, Microwave, Refrigerator, Washer
Laundry In Basement
Exterior
Exterior Feature Awning(s), Deck
Garage Spaces 1.0
Pool Association, Community
Utilities Available Sewer Connected, Water Connected
Amenities Available Clubhouse, Other, Pool, See Remarks
Waterfront Description Pond
View Y/N Yes
View Water
Roof Type Asphalt
Porch Deck
Garage Yes
Building
Lot Description Secluded
Story 1
Sewer Connected
Water Connected, Public
Level or Stories One
Structure Type Brick,Copper Plumbing
Construction Status Existing
Schools
Elementary Schools Parkdale Elementary
Middle Schools East Aurora Middle
High Schools East Aurora High
School District East Aurora
Others
Pets Allowed Cats OK, Negotiable
HOA Name Fairwood Management
HOA Fee Include Common Area Maintenance,Common Area Insurance,Snow Removal,Trash
Tax ID 142401-164-650-0001-001-000-53
Acceptable Financing Cash
Listing Terms Cash
Financing Conventional
Special Listing Condition Standard
Pets Allowed Cats OK, Negotiable
Read Less Info
Want to know what your home might be worth? Contact us for a FREE valuation!

Our team is ready to help you sell your home for the highest possible price ASAP
Bought with Chubb-Aubrey Leonard Real Estate







