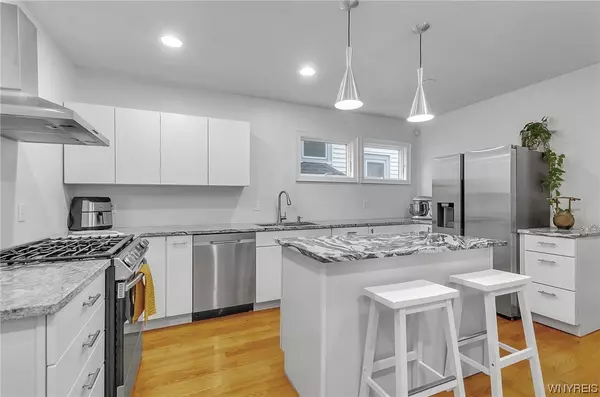$327,500
For more information regarding the value of a property, please contact us for a free consultation.
4 Beds
2 Baths
2,343 SqFt
SOLD DATE : 11/20/2023
Key Details
Sold Price $327,500
Property Type Single Family Home
Sub Type Single Family Residence
Listing Status Sold
Purchase Type For Sale
Square Footage 2,343 sqft
Price per Sqft $139
MLS Listing ID B1480966
Sold Date 11/20/23
Style Traditional
Bedrooms 4
Full Baths 2
Construction Status Existing
HOA Y/N No
Year Built 1905
Annual Tax Amount $3,448
Lot Size 0.450 Acres
Acres 0.45
Lot Dimensions 29X71
Property Sub-Type Single Family Residence
Property Description
This well-maintained gem offers a comfortable & spacious living space perfect for families or individuals seeking a cozy yet functional home. Situated in a desirable neighborhood, this property boasts numerous features & amenities that set it apart. The layout flows seamlessly, offering a fluid transition from rm. to rm. The heart of the home is the spacious kitchen, equipped with modern appliances, ample counter space, & convenient breakfast bar. The primary BR is located on the 3rd floor loft overlooking the 2nd floor living space. Allowing the remaining four BR's as peaceful retreats, each with its own unique character, comfortable living space and are well-proportioned, easily adaptable for various uses. Both full baths are tastefully finished, featuring modern fixtures. Step outside into the “micro-yard” where you'll find a lovely seating area perfect for outdoor entertaining, enjoying a morning cup of coffee or space for gardening, recreation, providing an oasis of tranquility in the bustling city. This property benefits from the city's rich history, vibrant culture, & diverse culinary scene. Available off street paid parking garage available through Montante Group.
Location
State NY
County Erie
Area Buffalo City-140200
Direction Lafayette ave to Linwood (one way street) Property is on the left
Rooms
Basement Full
Main Level Bedrooms 2
Interior
Interior Features Ceiling Fan(s), Eat-in Kitchen, Separate/Formal Living Room, Great Room, Kitchen Island, Natural Woodwork, Bedroom on Main Level
Heating Gas, Forced Air
Cooling Central Air
Flooring Ceramic Tile, Hardwood, Tile, Varies
Fireplaces Number 1
Fireplace Yes
Appliance Dryer, Dishwasher, Gas Oven, Gas Range, Gas Water Heater, Microwave, Refrigerator, Washer
Laundry In Basement
Exterior
Exterior Feature Fully Fenced
Fence Full
Utilities Available Cable Available, Sewer Connected, Water Connected
Roof Type Asphalt,Shingle
Garage No
Building
Lot Description Near Public Transit, Rectangular, Residential Lot
Foundation Block, Stone
Sewer Connected
Water Connected, Public
Architectural Style Traditional
Structure Type Aluminum Siding,Steel Siding,Vinyl Siding,Wood Siding,Copper Plumbing,PEX Plumbing
Construction Status Existing
Schools
School District Buffalo
Others
Tax ID 140200-089-790-0003-007-000
Acceptable Financing Cash, Conventional, FHA, VA Loan
Listing Terms Cash, Conventional, FHA, VA Loan
Financing Conventional
Special Listing Condition Standard
Read Less Info
Want to know what your home might be worth? Contact us for a FREE valuation!

Our team is ready to help you sell your home for the highest possible price ASAP
Bought with HUNT Real Estate Corporation







