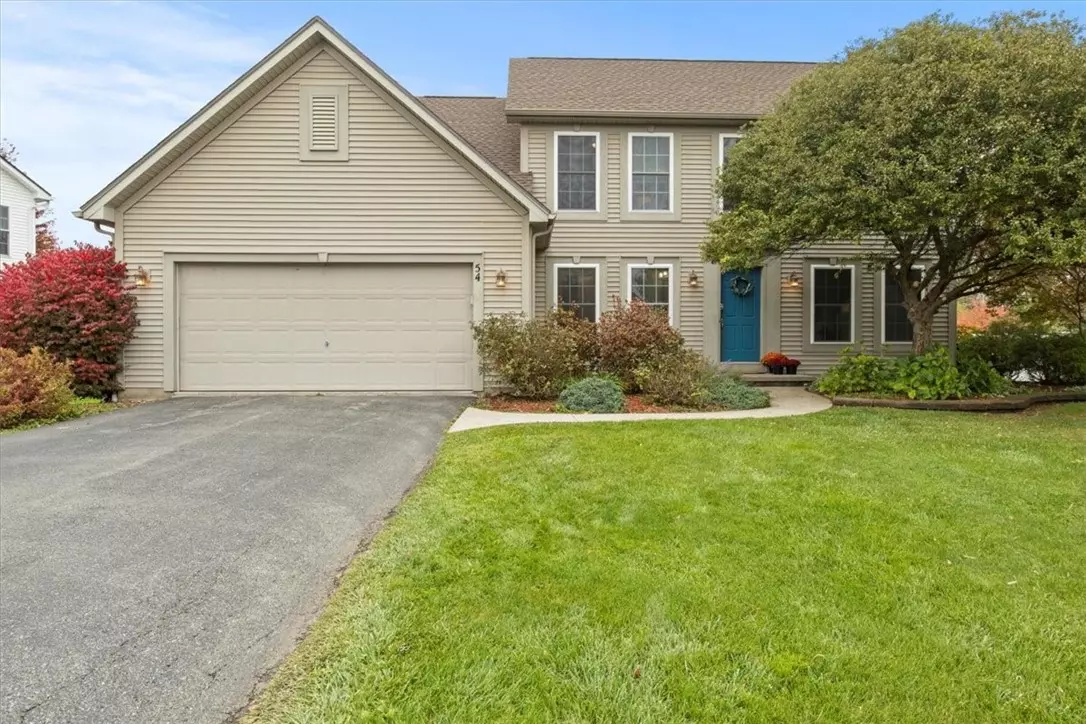$340,000
For more information regarding the value of a property, please contact us for a free consultation.
4 Beds
3 Baths
1,755 SqFt
SOLD DATE : 12/08/2023
Key Details
Sold Price $340,000
Property Type Single Family Home
Sub Type Single Family Residence
Listing Status Sold
Purchase Type For Sale
Square Footage 1,755 sqft
Price per Sqft $193
Subdivision Jacob'S Landing
MLS Listing ID R1505298
Sold Date 12/08/23
Style Colonial,Two Story
Bedrooms 4
Full Baths 2
Half Baths 1
Construction Status Existing
HOA Y/N No
Year Built 2005
Annual Tax Amount $7,723
Lot Size 0.350 Acres
Acres 0.35
Lot Dimensions 73X159
Property Sub-Type Single Family Residence
Property Description
Welcome to 54 Ketchum St, located in the heart of Victor's Village! This traditional center entrance colonial has brand new Luxury Vinyl flooring throughout the kitchen, dining room and family room. Brand new carpet was just installed in the family room, stairs and upstairs hallway. The interior is freshly painted in a warm light gray, making it neutral and move in ready! The fully fenced backyard provides privacy and safety for children or pets! The basement has two large finished rooms with cozy carpeting to use for any extra space desired. Plenty of storage also still available. Roof is only 3 yrs old! Don't miss this opportunity to live in Victor's Village and enjoy walking to restaurants and shops!
Location
State NY
County Ontario
Community Jacob'S Landing
Area Victor-Village-324801
Direction From route 96, turn right onto Route 444/ Maple Street. Turn left on East St and it takes you directly into the Jacob's landing neighborhood. Turn right onto Ellis St, left onto Walling Street and then left onto Ketchum St.
Rooms
Basement Full, Partially Finished, Sump Pump
Interior
Interior Features Separate/Formal Dining Room, Entrance Foyer, Eat-in Kitchen, Separate/Formal Living Room, Kitchen/Family Room Combo, Pantry, Sliding Glass Door(s), Storage, Window Treatments, Bath in Primary Bedroom, Programmable Thermostat
Heating Gas, Forced Air
Cooling Central Air
Flooring Carpet, Tile, Varies
Fireplaces Number 1
Fireplace Yes
Window Features Drapes
Appliance Dryer, Dishwasher, Electric Oven, Electric Range, Disposal, Gas Water Heater, Microwave, Refrigerator, Washer
Laundry Main Level
Exterior
Exterior Feature Blacktop Driveway, Deck, Fully Fenced, Play Structure, Private Yard, See Remarks
Garage Spaces 2.0
Fence Full
Utilities Available Cable Available, High Speed Internet Available, Sewer Connected, Water Connected
Roof Type Asphalt,Shingle
Porch Deck
Garage Yes
Building
Lot Description Residential Lot
Story 2
Foundation Block
Sewer Connected
Water Connected, Public
Architectural Style Colonial, Two Story
Level or Stories Two
Structure Type Vinyl Siding,Wood Siding
Construction Status Existing
Schools
Elementary Schools Victor Primary
Middle Schools Victor Junior High
High Schools Victor Senior High
School District Victor
Others
Tax ID 324801-028-010-0001-001-062
Security Features Radon Mitigation System
Acceptable Financing Cash, Conventional, FHA, VA Loan
Listing Terms Cash, Conventional, FHA, VA Loan
Financing Conventional
Special Listing Condition Standard
Read Less Info
Want to know what your home might be worth? Contact us for a FREE valuation!

Our team is ready to help you sell your home for the highest possible price ASAP
Bought with eXp Realty, LLC







