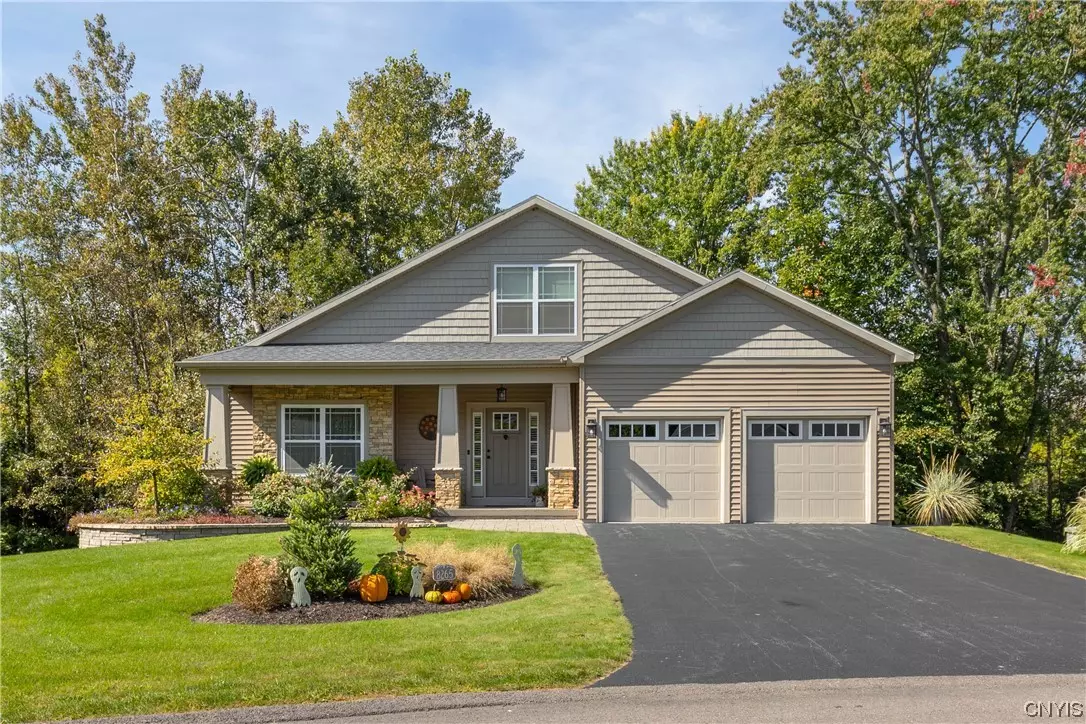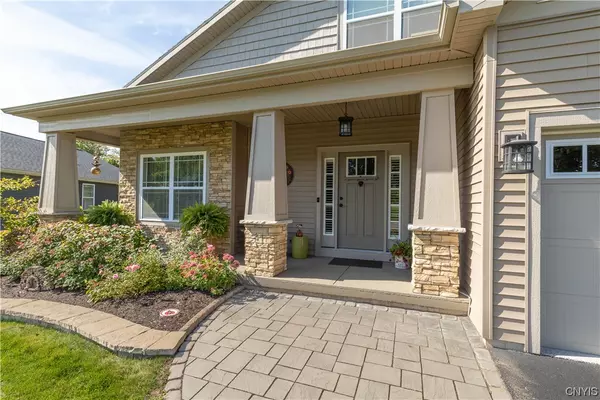$430,000
For more information regarding the value of a property, please contact us for a free consultation.
3 Beds
3 Baths
1,968 SqFt
SOLD DATE : 12/15/2023
Key Details
Sold Price $430,000
Property Type Single Family Home
Sub Type Single Family Residence
Listing Status Sold
Purchase Type For Sale
Square Footage 1,968 sqft
Price per Sqft $218
Subdivision Radisson
MLS Listing ID S1500595
Sold Date 12/15/23
Style Bungalow,Ranch,Two Story
Bedrooms 3
Full Baths 2
Half Baths 1
Construction Status Existing
HOA Fees $83/qua
HOA Y/N No
Year Built 2017
Annual Tax Amount $10,835
Lot Size 9,395 Sqft
Acres 0.2157
Lot Dimensions 57X162
Property Sub-Type Single Family Residence
Property Description
Better than new! This 6-year young ranch/bungalow home is perfect for downsizing or increasing your living space. A fantastic floor plan with cathedral ceiling has it all. With almost 2000 sq ft of finished space, you get both an office/bedroom & the primary suite on the 1st floor with two full baths, a bedroom & half bath (which could be full bath) on the second floor along with a huge walk out basement with tall ceilings ready to be finished. This home could be almost 4000 sq ft of finished space if desired! Wonderful kitchen with plenty of workspace, upgraded appliances & cabinetry, Quartz counters, Kupay engineered hardwoods & stone surround fireplace are just a few of the features this beautiful home has to offer. Owner has put a lot of effort into creating a tranquil backyard setting that you can enjoy from the upgraded screen porch and covered custom patio. Professional hardscape and landscape add to the absolute beauty of this home. This home was built with high energy efficiency and is located on a quiet cul-de-sac in Radisson with access to all Radisson amenities.
Location
State NY
County Onondaga
Community Radisson
Area Lysander-313689
Direction Willett Parkway to Deep Glade to Autumn Ridge Path.
Rooms
Basement Full, Walk-Out Access, Sump Pump
Main Level Bedrooms 2
Interior
Interior Features Breakfast Bar, Bathroom Rough-In, Cathedral Ceiling(s), Entrance Foyer, Great Room, Kitchen Island, Living/Dining Room, Quartz Counters, Walk-In Pantry, Bedroom on Main Level, Bath in Primary Bedroom, Main Level Primary, Primary Suite
Heating Gas, Forced Air
Cooling Central Air
Flooring Carpet, Ceramic Tile, Hardwood, Varies
Fireplaces Number 1
Fireplace Yes
Window Features Thermal Windows
Appliance Dryer, Dishwasher, Electric Oven, Electric Range, Disposal, Gas Water Heater, Microwave, Refrigerator, Washer
Laundry Main Level
Exterior
Exterior Feature Blacktop Driveway, Patio
Garage Spaces 2.0
Pool Association, Community
Utilities Available High Speed Internet Available, Sewer Connected, Water Connected
Amenities Available Basketball Court, Dock, Playground, Pool, Tennis Court(s)
Roof Type Asphalt,Shingle
Porch Patio, Porch, Screened
Garage Yes
Building
Lot Description Cul-De-Sac, Residential Lot
Story 2
Foundation Block
Sewer Connected
Water Connected, Public
Architectural Style Bungalow, Ranch, Two Story
Level or Stories Two
Structure Type Stone,Vinyl Siding,PEX Plumbing
Construction Status Existing
Schools
Elementary Schools Catherine M Mcnamara Elementary
Middle Schools Theodore R Durgee Junior High
High Schools Charles W Baker High
School District Baldwinsville
Others
Tax ID 313689-075-000-0012-014-000-0000
Acceptable Financing Cash, Conventional, FHA, VA Loan
Listing Terms Cash, Conventional, FHA, VA Loan
Financing Conventional
Special Listing Condition Standard
Read Less Info
Want to know what your home might be worth? Contact us for a FREE valuation!

Our team is ready to help you sell your home for the highest possible price ASAP
Bought with Coldwell Banker Prime Prop,Inc







