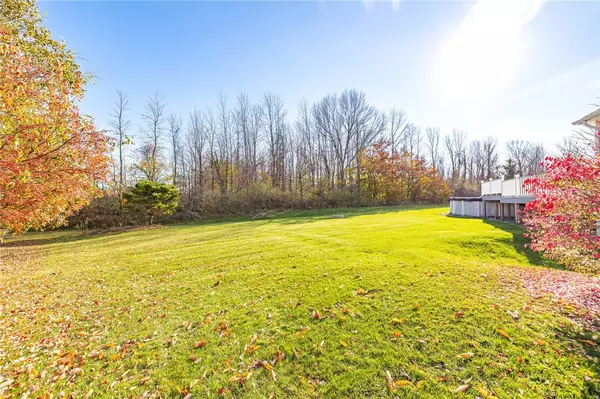$435,000
For more information regarding the value of a property, please contact us for a free consultation.
4 Beds
3 Baths
2,241 SqFt
SOLD DATE : 12/20/2023
Key Details
Sold Price $435,000
Property Type Single Family Home
Sub Type Single Family Residence
Listing Status Sold
Purchase Type For Sale
Square Footage 2,241 sqft
Price per Sqft $194
Subdivision Ontario On The Lake
MLS Listing ID R1508401
Sold Date 12/20/23
Style Colonial,Two Story
Bedrooms 4
Full Baths 2
Half Baths 1
Construction Status Existing
HOA Y/N No
Year Built 1998
Annual Tax Amount $8,907
Lot Size 0.630 Acres
Acres 0.63
Lot Dimensions 51X223
Property Sub-Type Single Family Residence
Property Description
Located at the end of a cul-de-sac, this stunning 2241 SF 4-bedroom 2.5 BATH Colonial has it all! 9' ceilings on the main floor! LG Kitchen w/ abundance of cabinets, Corian Counters, island breakfast bar & Stainless-Steel Appliance Package including a DECOR double oven! LG eating area w/ sliding door leading to a TREX DECK & POOL! The kitchen is wide open to the Family rm w/ wall of windows & GAS FIREPLACE w/ brick surround! Large dining rm w/ chair & crown moldings! 1st floor laundry room! Living rm w/ new carpet & triple bay window! Gorgeous 2 story foyer w/ turned open staircase & Huge concept window above! New LVP floors in kitchen/family/dining, laundry and powder rooms! Large Primary bedroom suite w/ walk in closet and 5-star bath w/ corner whirlpool tub, double vanity & separate shower! 3 more spacious bedrooms! All the bedrooms have NEW PLUSH CARPET! Main bath with full tub & shower! FRESHLY PAINTED THROUGHOUT! Central Air! FULL WALKOUT BASEMENT could easily be finished! Architectural roof (2013)! Oversized garage with concrete driveway! Paver walkway!
Delayed Negotiations - please submit all offers no later than MONDAY NOVEMBER 13th at 1pm
Location
State NY
County Wayne
Community Ontario On The Lake
Area Ontario-543400
Direction Lake Rd To Roder Parkway To Lake view Knolls
Rooms
Basement Egress Windows, Full, Walk-Out Access
Interior
Interior Features Breakfast Bar, Den, Entrance Foyer, Eat-in Kitchen, Great Room, Pantry, Sliding Glass Door(s), Programmable Thermostat
Heating Gas, Forced Air
Cooling Central Air
Flooring Carpet, Varies
Fireplaces Number 1
Fireplace Yes
Window Features Thermal Windows
Appliance Dryer, Dishwasher, Exhaust Fan, Free-Standing Range, Gas Water Heater, Microwave, Oven, Refrigerator, Range Hood, Washer
Laundry Main Level
Exterior
Exterior Feature Concrete Driveway, Deck, Pool
Garage Spaces 2.5
Pool Above Ground
Utilities Available Cable Available, High Speed Internet Available, Sewer Connected, Water Connected
Roof Type Asphalt
Porch Deck
Garage Yes
Building
Lot Description Cul-De-Sac, Rectangular, Residential Lot
Story 2
Foundation Block
Sewer Connected
Water Connected, Public
Architectural Style Colonial, Two Story
Level or Stories Two
Structure Type Brick,Vinyl Siding,Copper Plumbing
Construction Status Existing
Schools
Elementary Schools Wayne Elementary
Middle Schools Wayne Central Middle
High Schools Wayne Senior High
School District Wayne
Others
Tax ID 543400-061-119-0015-727-409-0000
Acceptable Financing Cash, Conventional, FHA, USDA Loan, VA Loan
Listing Terms Cash, Conventional, FHA, USDA Loan, VA Loan
Financing Cash
Special Listing Condition Standard
Read Less Info
Want to know what your home might be worth? Contact us for a FREE valuation!

Our team is ready to help you sell your home for the highest possible price ASAP
Bought with Cornerstone Realty Associates







