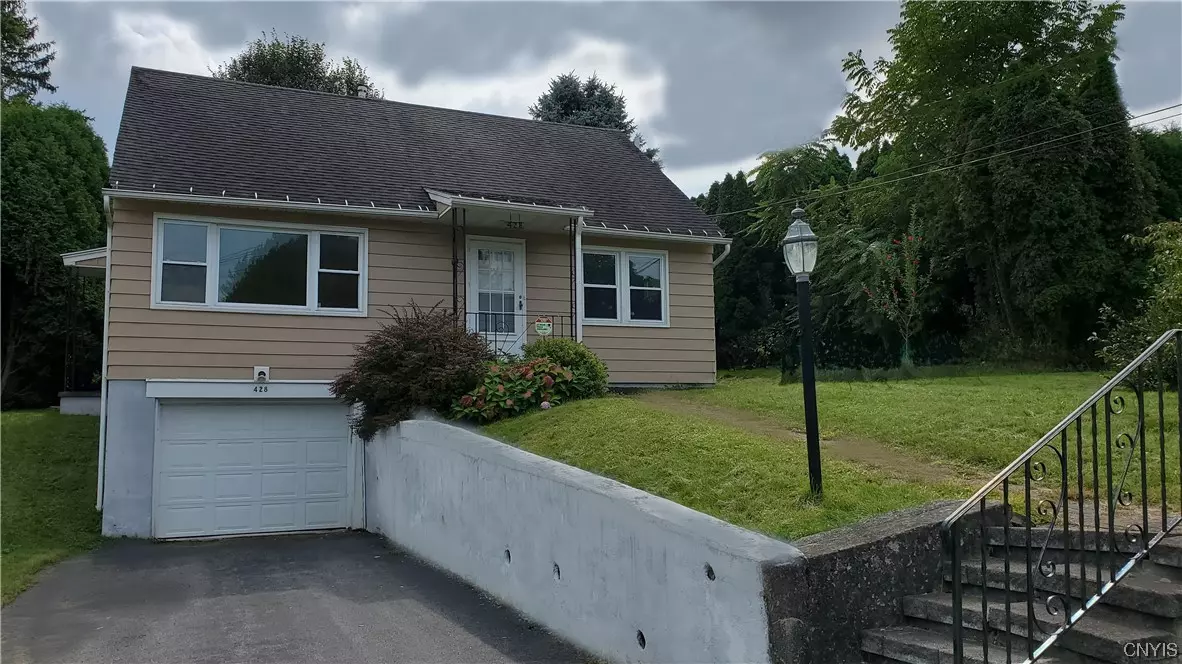$127,000
For more information regarding the value of a property, please contact us for a free consultation.
3 Beds
2 Baths
1,428 SqFt
SOLD DATE : 12/21/2023
Key Details
Sold Price $127,000
Property Type Single Family Home
Sub Type Single Family Residence
Listing Status Sold
Purchase Type For Sale
Square Footage 1,428 sqft
Price per Sqft $88
Subdivision Genesee Hills
MLS Listing ID S1501359
Sold Date 12/21/23
Style Cape Cod
Bedrooms 3
Full Baths 2
Construction Status Existing
HOA Y/N No
Year Built 1950
Annual Tax Amount $4,895
Lot Size 10,454 Sqft
Acres 0.24
Lot Dimensions 75X140
Property Sub-Type Single Family Residence
Property Description
**Best & Final Offers Due 10/2/23 at 11 AM **Cape Cod in Jamesville-Dewitt School District, 3 bedrooms, 2 full baths. It is important to note that due to the property's current condition, it cannot be financed through conventional means. CASH offers or Rehab Loans, to fund the necessary renovations. Imagine customizing the kitchen, 2 full baths, & flooring to your exact specifications. Hardwood floors in the spacious living room are in excellent condition, 1st floor bedroom with double closet also has lovely hardwood floors. Full, unfinished bathroom just 4 steps away. Newer windows throughout. Kitchen & 2 full baths have been gutted to the studs & require complete renovation due to the heat in home being turned off for a couple of days last winter. Back, entry room from the south facing, enclosed porch views the backyard*Shed* Upstairs are 2 additional bedrooms & a full, unfinished bathroom. Upstairs requires new flooring in 2 bedrooms & hallway. Basement is a walkout from the deep garage. You could finish the lower, recreation room that already has ceramic flooring & walls framed in. New furnace, A/C, hot water heater, & electrical in last year. Your dream home awaits!
Location
State NY
County Onondaga
Community Genesee Hills
Area Dewitt-312689
Direction Take Thompson Rd to 428 Radcliffe Rd. House on the left side.
Rooms
Basement Full, Partially Finished, Walk-Out Access
Main Level Bedrooms 1
Interior
Interior Features Bathroom Rough-In, Entrance Foyer, Separate/Formal Living Room, Other, See Remarks, Bedroom on Main Level, Main Level Primary
Heating Gas, Forced Air
Cooling Central Air
Flooring Hardwood, Varies
Fireplace No
Window Features Thermal Windows
Appliance Gas Water Heater
Laundry In Basement
Exterior
Exterior Feature Blacktop Driveway, Private Yard, See Remarks
Garage Spaces 1.0
Utilities Available Cable Available, Sewer Connected, Water Connected
Roof Type Asphalt,Shingle
Porch Enclosed, Porch
Garage Yes
Building
Lot Description Near Public Transit, Rectangular, Residential Lot
Foundation Block
Sewer Connected
Water Connected, Public
Architectural Style Cape Cod
Additional Building Shed(s), Storage
Structure Type Aluminum Siding,Steel Siding,Vinyl Siding
Construction Status Existing
Schools
Middle Schools Jamesville-Dewitt Middle
High Schools Jamesville-Dewitt High
School District Jamesville-Dewitt
Others
Tax ID 312689-046-000-0006-015-000-0000
Acceptable Financing Cash, Rehab Financing
Listing Terms Cash, Rehab Financing
Financing Cash
Special Listing Condition Standard
Read Less Info
Want to know what your home might be worth? Contact us for a FREE valuation!

Our team is ready to help you sell your home for the highest possible price ASAP
Bought with Coldwell Banker Prime Prop,Inc







