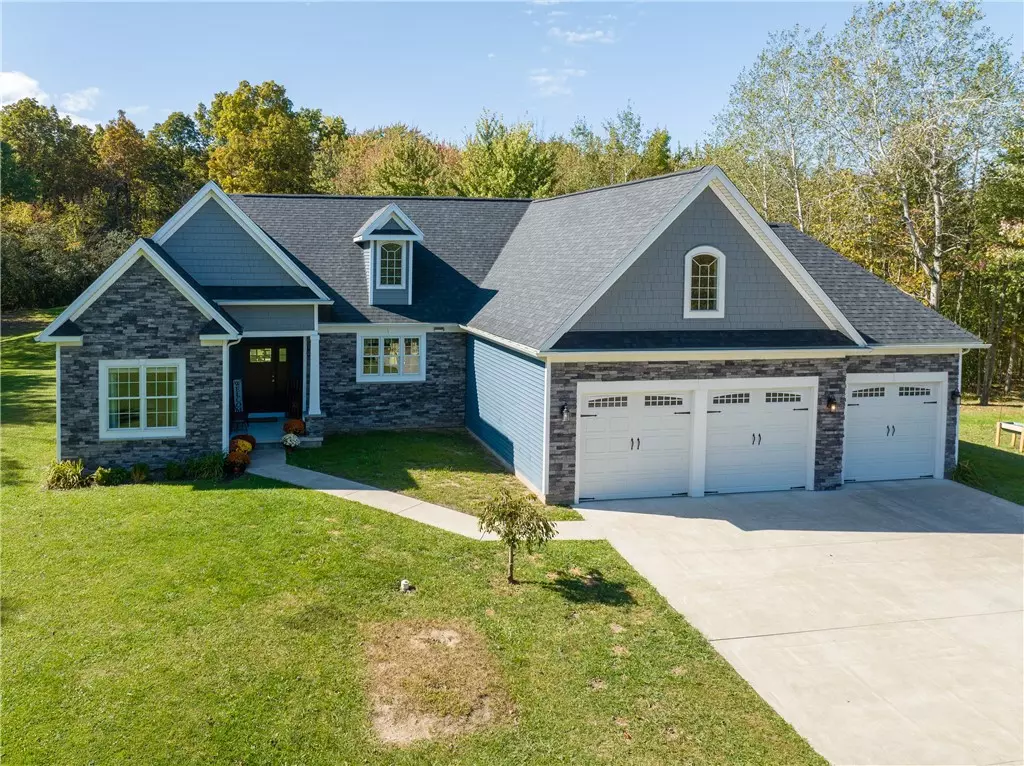$510,000
For more information regarding the value of a property, please contact us for a free consultation.
3 Beds
2 Baths
1,944 SqFt
SOLD DATE : 12/14/2023
Key Details
Sold Price $510,000
Property Type Single Family Home
Sub Type Single Family Residence
Listing Status Sold
Purchase Type For Sale
Square Footage 1,944 sqft
Price per Sqft $262
MLS Listing ID R1504357
Sold Date 12/14/23
Style Ranch
Bedrooms 3
Full Baths 2
Construction Status Existing
HOA Y/N No
Year Built 2016
Annual Tax Amount $8,613
Lot Size 13.240 Acres
Acres 13.24
Lot Dimensions 412X1219
Property Sub-Type Single Family Residence
Property Description
Nature lovers paradise! Private 13+ acres with lush greens, dense woods and a pond - this gorgeous retreat includes carved trails for hunting, RV adventures, sight-seeing and hiking. The stunning 2016 custom built ranch home features a modern, open layout with vaulted ceilings and spacious rooms. Chef's size kitchen with rich maple cabinetry, double oven & gas cooktop, granite counters with farm sink & tiled backsplash. Transom windows in the living and dining areas fill the rooms with natural light and bring the serenity of your surroundings inside. Large primary bedroom with cathedral ceiling, generous walk-in closet and gorgeous ensuite bath with double vanity, tiled shower and private water closet. The secondary bedrooms are on the opposite side of the house for privacy and are also good size. Spacious first floor laundry with sink and folding area. Hardwood floors throughout the main living areas. Huge lower level with egress window ready for your finishes. Three car garage. Great location, just minutes from park & recreation center, Lake Ontario, boat launch, and golf course.
Location
State NY
County Wayne
Area Williamson-544600
Direction Rt 104 or Lake Rd to Fisher Rd, then east on Kenyon Rd
Rooms
Basement Egress Windows, Full, Sump Pump
Main Level Bedrooms 3
Interior
Interior Features Breakfast Bar, Ceiling Fan(s), Cathedral Ceiling(s), Entrance Foyer, Eat-in Kitchen, Granite Counters, Great Room, Kitchen Island, Kitchen/Family Room Combo, Living/Dining Room, Pantry, Sliding Glass Door(s), Bedroom on Main Level, Bath in Primary Bedroom, Main Level Primary, Primary Suite
Heating Propane, Forced Air
Cooling Central Air
Flooring Carpet, Ceramic Tile, Hardwood, Varies
Fireplaces Number 1
Fireplace Yes
Window Features Thermal Windows
Appliance Built-In Range, Built-In Oven, Double Oven, Dryer, Dishwasher, Gas Cooktop, Propane Water Heater, Refrigerator, Washer
Laundry Main Level
Exterior
Exterior Feature Concrete Driveway, Gravel Driveway, Private Yard, See Remarks
Garage Spaces 3.0
Utilities Available Cable Available, High Speed Internet Available, Water Connected
Roof Type Asphalt
Handicap Access Accessibility Features, Accessible Bedroom, Accessible Doors
Porch Open, Porch
Garage Yes
Building
Lot Description Agricultural, Irregular Lot, Residential Lot, Wooded
Story 1
Foundation Block
Sewer Septic Tank
Water Connected, Public
Architectural Style Ranch
Level or Stories One
Structure Type Stone,Vinyl Siding,PEX Plumbing
Construction Status Existing
Schools
School District Wayne
Others
Tax ID 544600-064-118-0000-435-040-0000
Acceptable Financing Cash, Conventional, FHA, USDA Loan, VA Loan
Horse Property true
Listing Terms Cash, Conventional, FHA, USDA Loan, VA Loan
Financing Cash
Special Listing Condition Standard
Read Less Info
Want to know what your home might be worth? Contact us for a FREE valuation!

Our team is ready to help you sell your home for the highest possible price ASAP
Bought with eXp Realty, LLC







