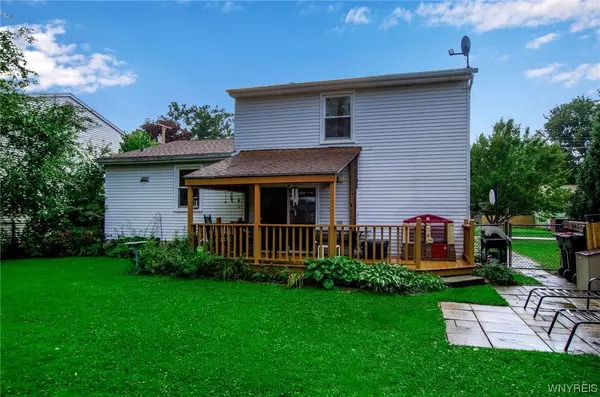$302,000
For more information regarding the value of a property, please contact us for a free consultation.
3 Beds
2 Baths
1,174 SqFt
SOLD DATE : 12/18/2023
Key Details
Sold Price $302,000
Property Type Single Family Home
Sub Type Single Family Residence
Listing Status Sold
Purchase Type For Sale
Square Footage 1,174 sqft
Price per Sqft $257
Subdivision George
MLS Listing ID B1498997
Sold Date 12/18/23
Style Two Story,Split-Level
Bedrooms 3
Full Baths 2
Construction Status Existing
HOA Y/N No
Year Built 1966
Annual Tax Amount $5,801
Lot Size 6,838 Sqft
Acres 0.157
Lot Dimensions 60X114
Property Sub-Type Single Family Residence
Property Description
Welcome to 126 Robert Drive located in the village of Lancaster, New York! This delightful split-level home has 3 good sized bedrooms, 2 full bathrooms and an attached garage.Upon entering you will be greeted with a modern built-in bench and storage system making organization a breeze. An abundance of natural light shines through the family room which features new professional laminate flooring. The eat-in kitchen was completely updated within the last year and has a brand new dishwasher & stove. Off the kitchen is a flex room, currently used as an office but could be a formal dining or additional sitting area. This area has a sliding door to large covered deck overlooking spacious yard with shed and play set. Finishing off the main level is an updated bathroom with glass enclosed shower. Upstairs you'll find 3 good-sized bedrooms and a second full bathroom with tub & double vanity. Basement is dry and great for storage or a home gym. Shopping and dining options are just a short drive away, making this quiet neighborhood very convenient. Depew schools. Only non-contingent offers ( must not need to sell to put an offer in) can be entertained at this time, until Oct 21, 2023.
Location
State NY
County Erie
Community George
Area Lancaster-Village-145203
Direction Como Park Blvd to Robert
Rooms
Basement Full
Interior
Interior Features Ceiling Fan(s), Eat-in Kitchen, Other, See Remarks, Sliding Glass Door(s)
Heating Gas, Forced Air
Cooling Central Air
Flooring Carpet, Laminate, Varies, Vinyl
Fireplace No
Appliance Dishwasher, Free-Standing Range, Gas Water Heater, Oven, Refrigerator
Laundry In Basement
Exterior
Exterior Feature Concrete Driveway, Deck, Play Structure
Garage Spaces 1.0
Utilities Available Sewer Connected, Water Connected
Roof Type Asphalt
Porch Deck
Garage Yes
Building
Lot Description Residential Lot
Story 1
Foundation Poured
Sewer Connected
Water Connected, Public
Architectural Style Two Story, Split-Level
Level or Stories One
Additional Building Shed(s), Storage
Structure Type Brick,Vinyl Siding
Construction Status Existing
Schools
School District Depew
Others
Tax ID 145203-115-100-0009-026-000
Acceptable Financing Cash, Conventional, FHA
Listing Terms Cash, Conventional, FHA
Financing Conventional
Special Listing Condition Standard
Read Less Info
Want to know what your home might be worth? Contact us for a FREE valuation!

Our team is ready to help you sell your home for the highest possible price ASAP
Bought with HUNT Real Estate Corporation







