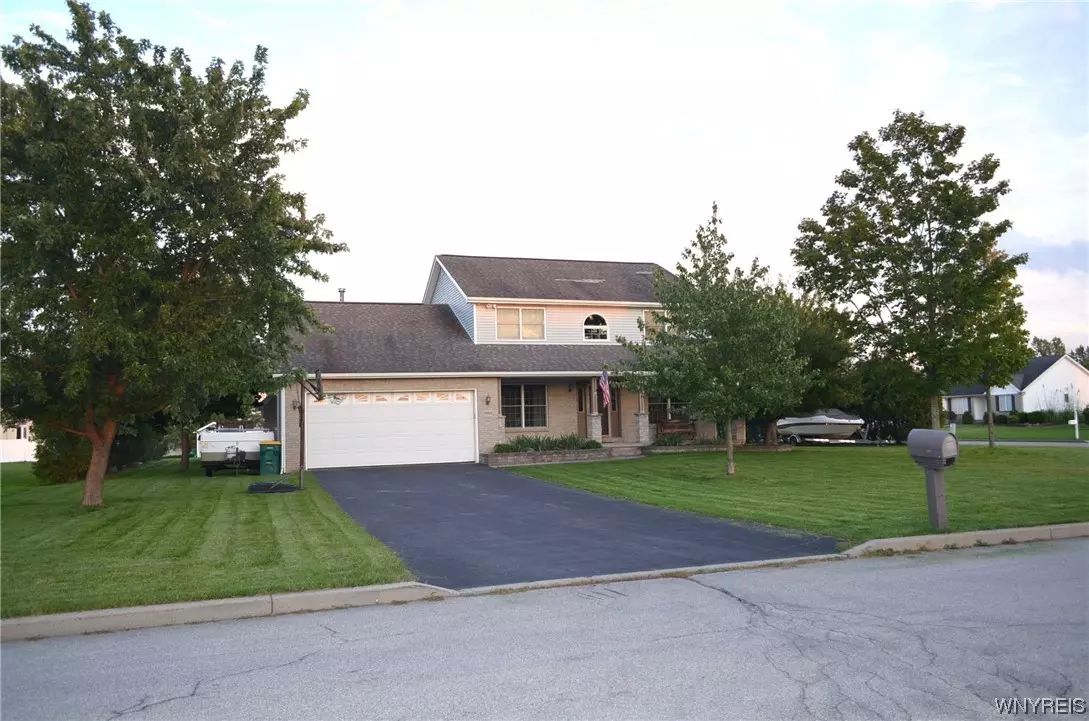$485,000
For more information regarding the value of a property, please contact us for a free consultation.
4 Beds
3 Baths
2,300 SqFt
SOLD DATE : 01/04/2024
Key Details
Sold Price $485,000
Property Type Single Family Home
Sub Type Single Family Residence
Listing Status Sold
Purchase Type For Sale
Square Footage 2,300 sqft
Price per Sqft $210
Subdivision Stayclare
MLS Listing ID B1499975
Sold Date 01/04/24
Style Colonial,Two Story
Bedrooms 4
Full Baths 2
Half Baths 1
Construction Status Existing
HOA Y/N No
Year Built 1999
Annual Tax Amount $7,266
Lot Size 0.620 Acres
Acres 0.62
Lot Dimensions 118X214
Property Sub-Type Single Family Residence
Property Description
Well maintained one owner 4 BR 2.5 bath colonial on a large park like lot in a quiet
neighborhood. Large front covered porch with speakers. Large living room connected to formal dining room with resent hardwood floors. Gas fireplace in great room with a temperature controlled remote, cathedral ceiling and ceiling fan. Tiled kitchen with eat in area and island. Large master bedroom with updated bath (2020) and two person whirlpool tub. Full basement mostly finished with workshop/storage area and exercise area with TV. Sump pump with water powered back up. Separate basement access from the garage. Stereo speakers in garage, front porch, back deck and master bedroom with outlets in the living room and Great room. Large sliding glass doors lead to deck off Great room with natural gas grill (included). First floor laundry off kitchen. Deck for large above ground pool (18'x33' oval, with solar panels) off deck from Great room. Large play set in the back yard. Antenna in the attic for free local TV. New hot water tank (2020). Baseboard heat (four zones) supplemented with heat pump system (2020) for AC and heat in BR's and great rm. 1/4 to bike path. Offers are due Monday Oct 16 by 5pm.
Location
State NY
County Erie
Community Stayclare
Area Clarence-143200
Direction Shimerville or Stahley to Michael Douglas or Amy Leigh
Rooms
Basement Full, Partially Finished, Sump Pump
Interior
Interior Features Bathroom Rough-In, Ceiling Fan(s), Cathedral Ceiling(s), Den, Entrance Foyer, Eat-in Kitchen, Separate/Formal Living Room, Great Room, Home Office, Jetted Tub, Kitchen Island, Kitchen/Family Room Combo, Living/Dining Room, Pantry, Sliding Glass Door(s), Skylights, Natural Woodwork, Window Treatments, Bath in Primary Bedroom, Programmable Thermostat, Workshop
Heating Electric, Gas, Heat Pump, Zoned, Baseboard
Cooling Heat Pump, Wall Unit(s)
Flooring Carpet, Hardwood, Tile, Varies, Vinyl
Fireplaces Number 2
Fireplace Yes
Window Features Drapes,Skylight(s)
Appliance Dryer, Dishwasher, Electric Cooktop, Electric Oven, Electric Range, Freezer, Gas Water Heater, Microwave, Refrigerator, Washer
Laundry Main Level
Exterior
Exterior Feature Blacktop Driveway, Barbecue, Deck, Play Structure, Pool, TV Antenna
Garage Spaces 2.0
Pool Above Ground
Utilities Available Sewer Connected, Water Connected
Roof Type Asphalt,Shingle
Handicap Access Accessible Doors
Porch Deck, Open, Porch
Garage Yes
Building
Lot Description Corner Lot, Rectangular, Residential Lot
Story 2
Foundation Poured
Sewer Connected
Water Connected, Public
Architectural Style Colonial, Two Story
Level or Stories Two
Additional Building Shed(s), Storage
Structure Type Brick,Vinyl Siding,Copper Plumbing
Construction Status Existing
Schools
School District Clarence
Others
Tax ID 143200-043-160-0002-014-000
Acceptable Financing Cash, Conventional, FHA, VA Loan
Listing Terms Cash, Conventional, FHA, VA Loan
Financing Conventional
Special Listing Condition Standard
Read Less Info
Want to know what your home might be worth? Contact us for a FREE valuation!

Our team is ready to help you sell your home for the highest possible price ASAP
Bought with Howard Hanna WNY Inc.







